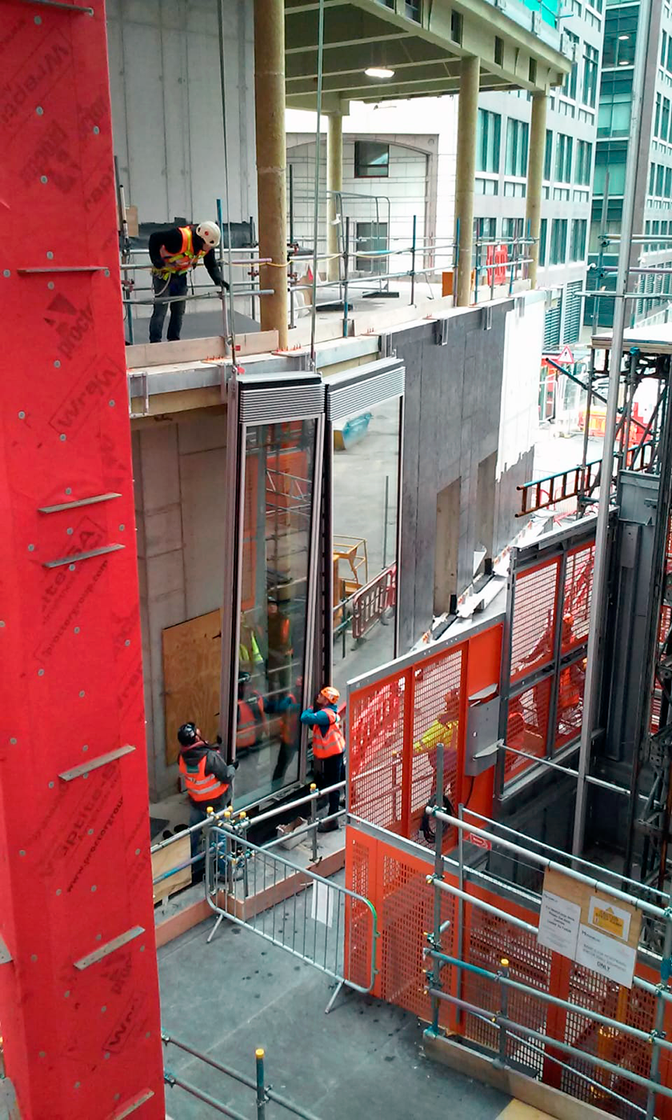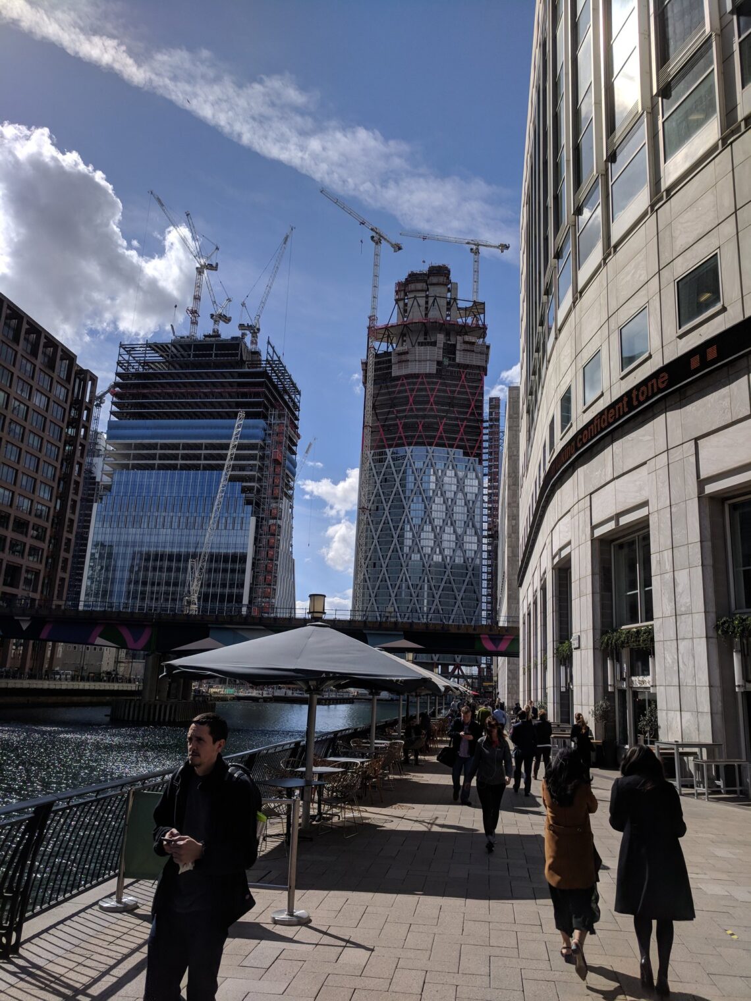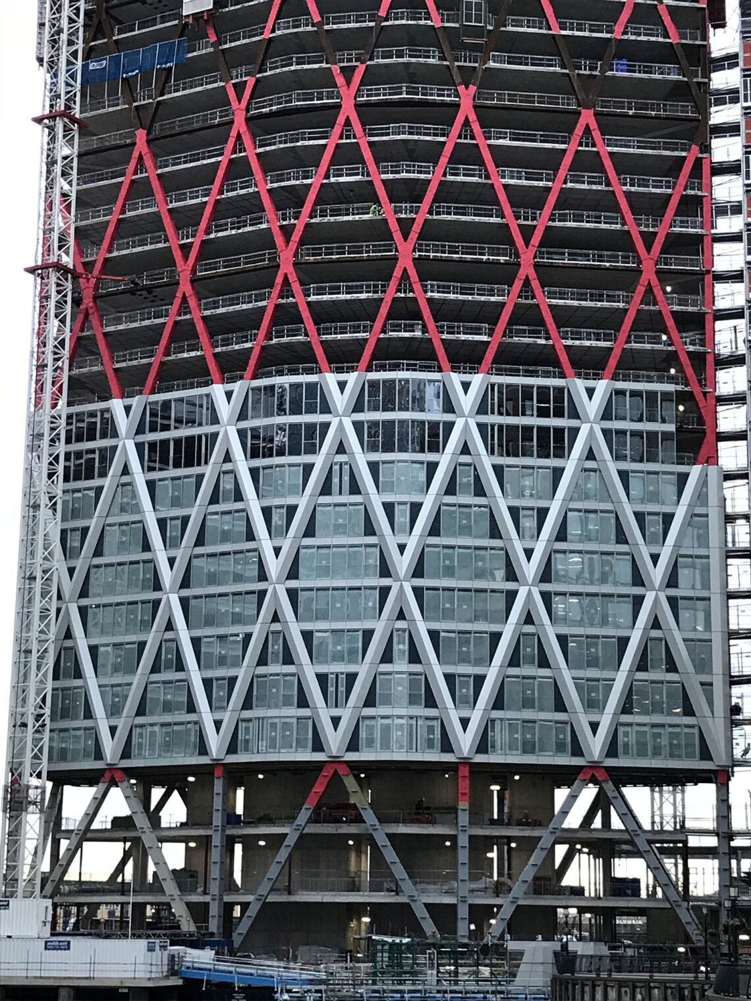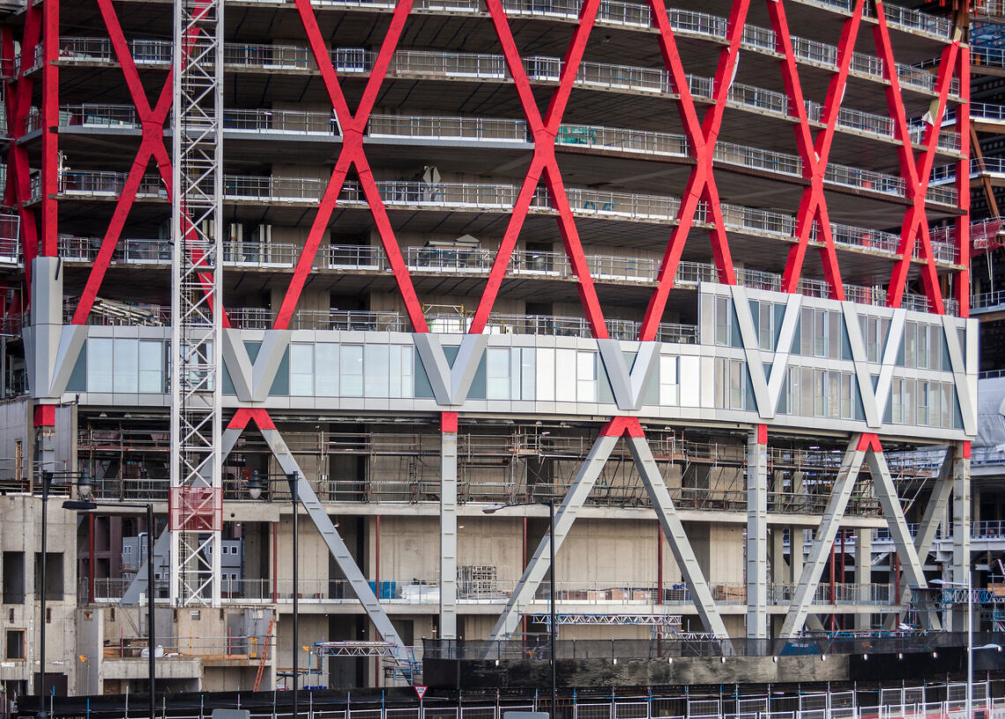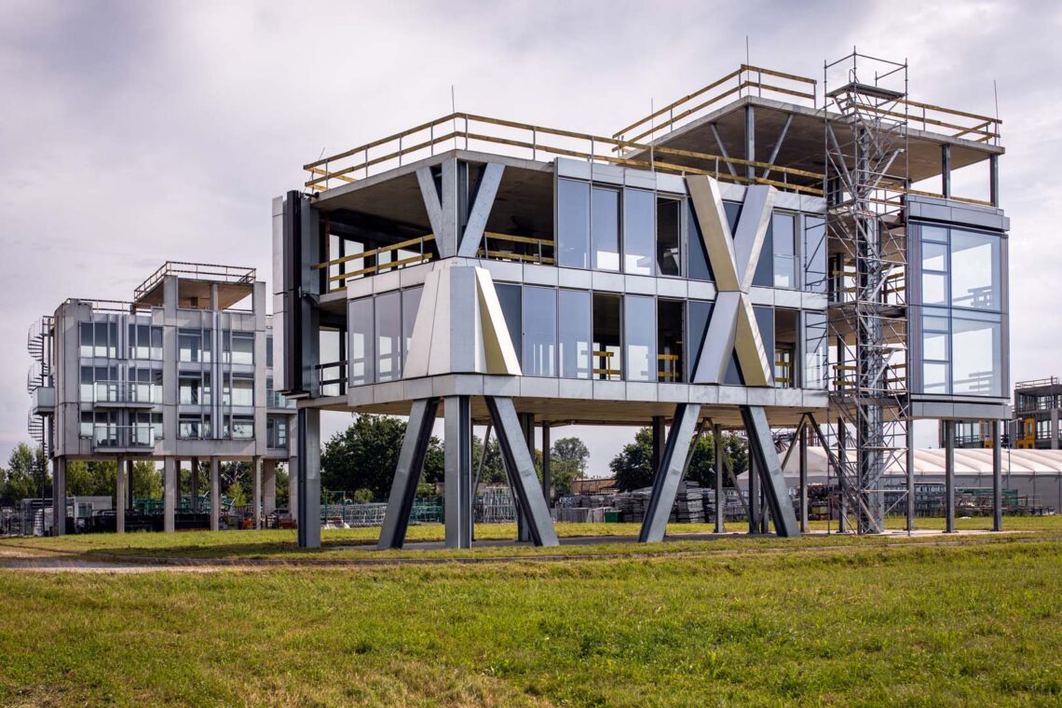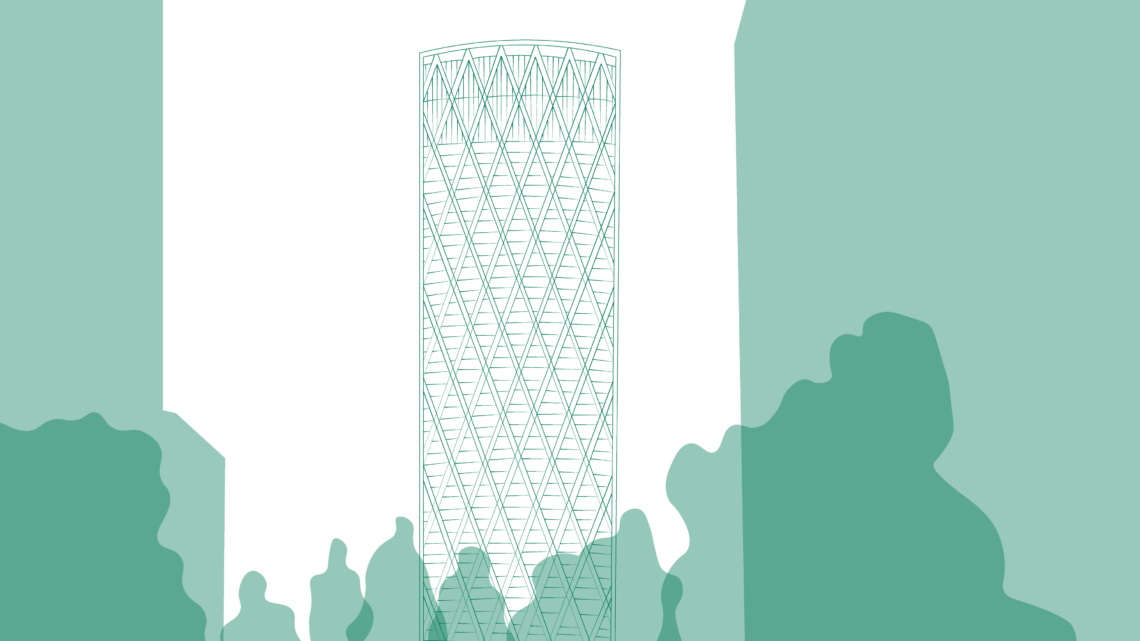Facade installation on the ground floor up to level 02. In the last few weeks, the area of the diagrid facade made of aluminium and glass has reached the top level 58. This aluminium element facade now runs over 56 floors from level 03 up to and including level 58.
The facade work has reached level 31. This means that some 50% of the planned building height is now clad with a diagrid-shaped element facade made of aluminium and glass. Progress continues to be made on the building shell and it will soon reach its final height of 226 m.
Newfoundland Tower London – Facade Construction L31
The first diagrids become visible. The facade work has now reached level 11. Due to the fact the completed form of a diagrid extends over 8 storeys, the first diamond-shaped structures of the outer aluminium facade are now clearly visible.
Newfoundland Tower London – First Diagrids
Installation of the first facade elements. We were recently able to install the first elements of the aluminium and glass facade on the building shell of the Newfoundland Tower. We started the work at one of the building corners on level 03 of the diamond-shaped floor plan. We have now already reached level 04.
Newfoundland Tower London – Start of Installation
Planning and sampling of the diagrid facade for the Newfoundland Tower. The diamond-shaped facade of the new London skyscraper was subjected to extensive sampling in the form of material hand samples, the sampling of individual facade components and full-scale facade structures for a visual, performance and installation mock-up.
Newfoundland Tower London – Sampling
New facade project in London. Under construction since 2014 and located directly on the Middle Dock in London’s financial centre of Canary Wharf, our facades are now reaching great heights during the construction of the new skyscraper, the “Newfoundland Tower”. Schneider was commissioned with the entire realisation of the facade including its diagrids.
