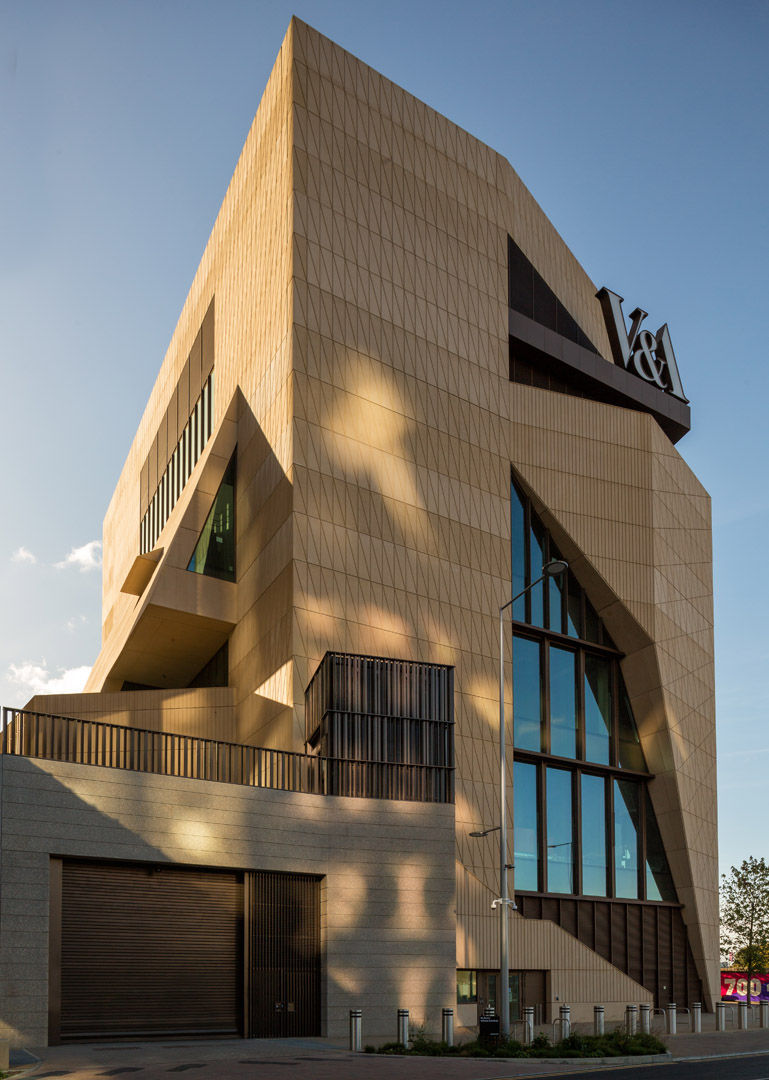
HOME | Completed Projects | Victoria & Albert East Museum – London


HOME | Completed Projects | Victoria & Albert East Museum – London
The offshoot of the world-renowned Victoria and Albert Museum in the new Stratford Waterfront district stands out due to its spectacular building envelope of precast concrete and glass. Gebrüder Schneider und Schneider GB was responsible for the production and implementation of the mullion and transom facades. The museum is located at the centre of the East Bank cultural district, in the immediate vicinity of the Sadler’s Wells East Dance Theatre and the BBC Music Studios. Schneider was also awarded the privilege of being involved in the facade design for these spectacular new buildings.
A museum open to everyone. The new East Bank cultural hub in the Queen Elizabeth Olympic Park brings together several renowned institutions: the Victoria and Albert Museum showcases design excellence, the BBC stands for world class music, Sadler’s Wells enriches the scene with dance and performing arts, while the London School of Fashion adds creative education. Together, they form a unique cultural landscape that also pushes architectural boundaries. The new V&A East Museum, a five-storey structure that is 42.5 metres in height, extends over an area of 6,420 square metres. Two public entrances lead to interconnected galleries on every floor, a flexible space for temporary exhibitions, a café overlooking the Waterfront Square and a rooftop terrace offering panoramic views over Stratford and the park.
The design was inspired by haute couture. The shape of the building, which was designed by O’Donnell + Tuomey, draws its inspiration from the X-ray image of a Balenciaga evening gown by the British artist Nick Veasey, which forms part of the V&A collection. The folded facade echoes the supporting elements of the sculptural dress and reflects the vertical movement between the floors. The museum’s imposing steel structure is encased in 435 custom-made concrete panels. These sand-coloured, profiled sections with a terrazzo-like finish bring the facade to life through a fascinating interplay of light and shadow. The steel mullion and transom facades, which are up to 11.5 metres high and made from welded special sections for the triangular window openings between the facade angles, were manufactured at the Radeburger Schneider works. Aluminium mullion and transom structures, partly glazed and partly fitted with ventilation and acoustic slats, were used on the smaller facade openings, and the Schneider team was also responsible for the installation of the curtain wall sheet metal facades, for instance on the canopies.
MACE Group, London
London Legacy Development Corporation (LLDC)
O'Donnell + Tuomey, Dublin
2020 - 2024
5,300 m²
Partially glazed aluminium mullion and transom facades, steel mullion and transom facades made of welded special sections, curtain wall sheet metal facades, canopies