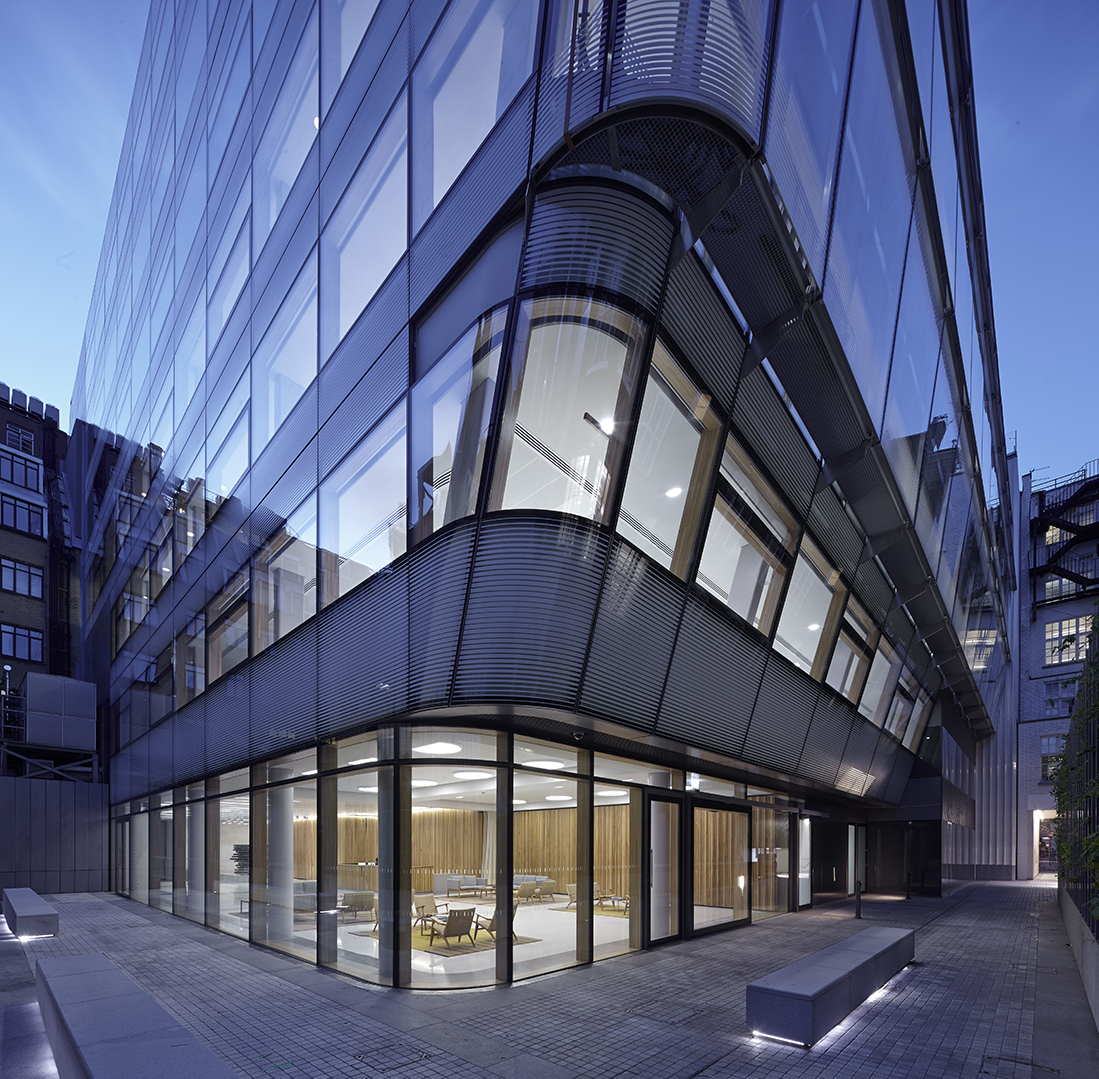
HOME | Completed Projects | 10 New Burlington Street – London


HOME | Completed Projects | 10 New Burlington Street – London
London has been experiencing an historic building boom since the turn of the millennium. Schneider was also responsible for the design and installation of the impressive, award-winning double facade for the 10 New Burlington Street project.
High-tech facade against an historical backdrop. The 10 New Burlington Street project on the corner of Regent Street and New Burlington Street is a prime example of successful inner-city modernisation. Only two listed Portland stone facades from the period between 1895 and 1927, when London’s top shopping mile was first modernised, and brick vaults from the early 19th century remained. Since 2014 an ultra-modern, sustainable mixed building with a total of 12,500 square metres of high-quality office and retail space has risen up on the area behind it. The double facade that is gently curved upwards and downwards and visible from the other two sides of the building complex, has won several awards.
A stable fit for curved and inclined glass. The curved double facade of the 10 Burlington Street project features both an unusual mix of materials and high levels of energy efficiency. The primary facade was designed with an American white oak and aluminium frame construction and parallel opening windows. In addition to the aesthetic reasons, the ecological aspect was above all decisive here: The building material of wood contains little grey energy and is 100% recyclable. In order to minimise the solar input, the double glazing of the external facade was low-E coated and partially printed. The conically shaped insulating glass units for the corners were particularly challenging. In addition to the construction and installation of the double facade, Schneider was also responsible for the design of the atrium facades, the glass roof and the lamella facades and balustrades.
The Crown Estate / Exemplar Properties
AHMM architects, London
Mace Group Ltd.
2012 - 2014
4,200 m²
Elemented double facade: One- and two-dimensionally curved wood-aluminium element facade with external all-glass appearance (structural glazing); glass roof; wood lamella cladding; atrium facades and balustrades.