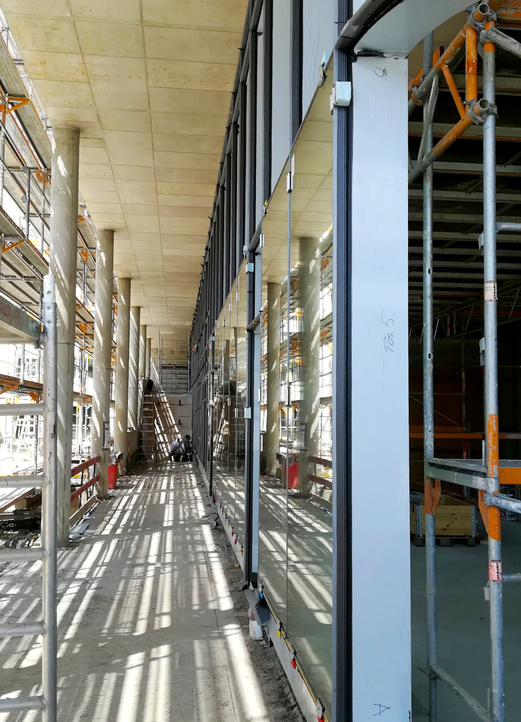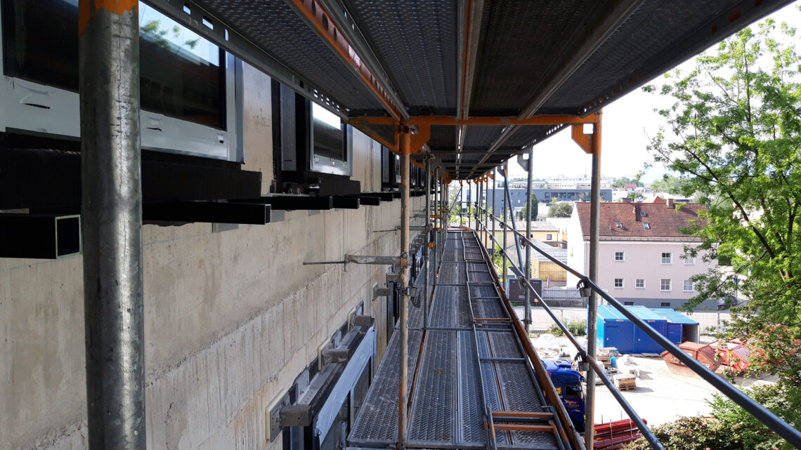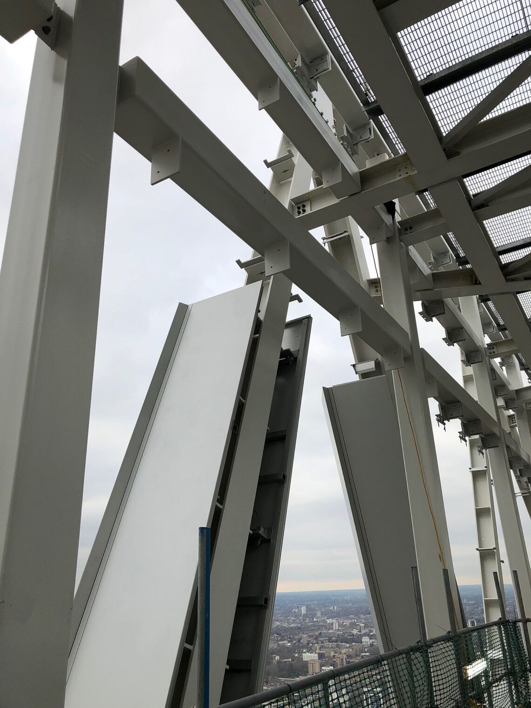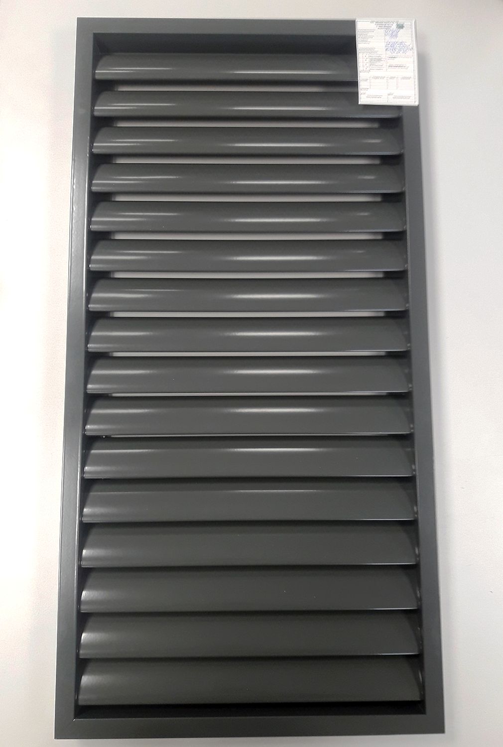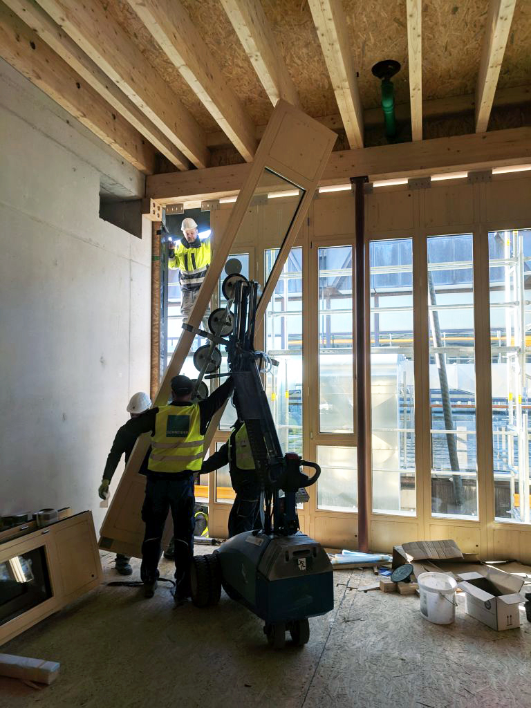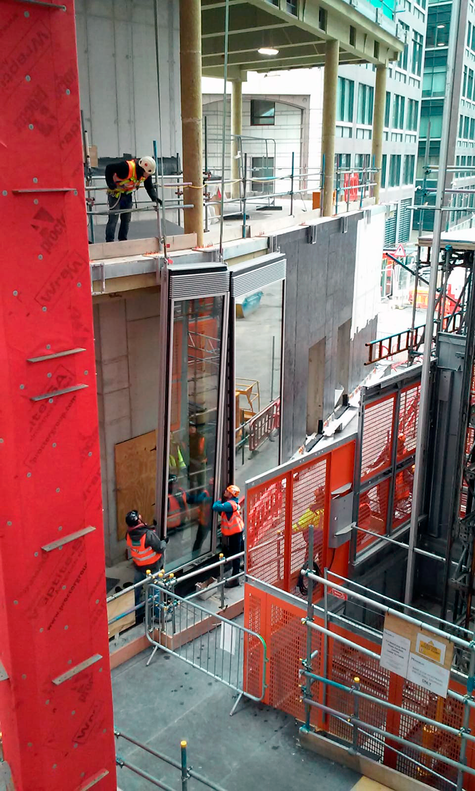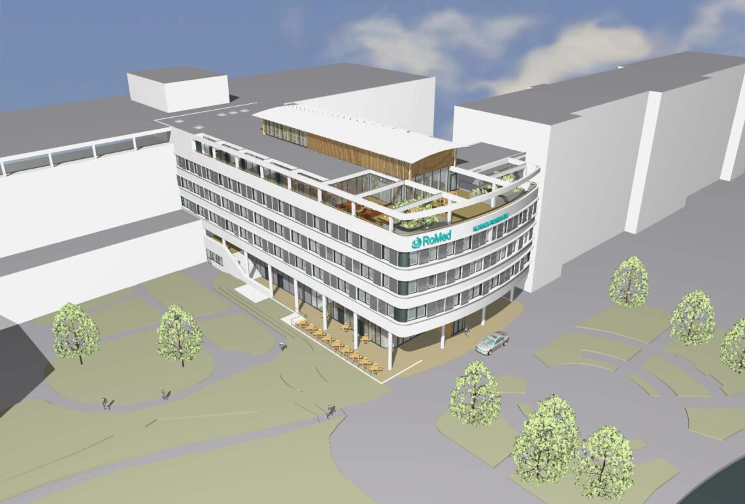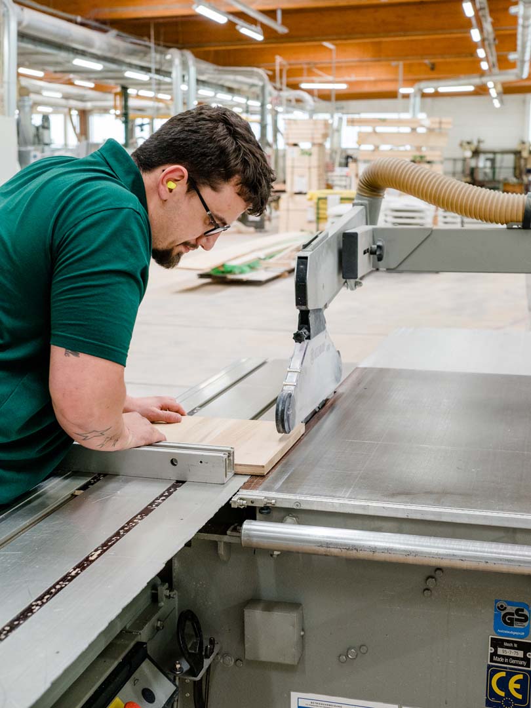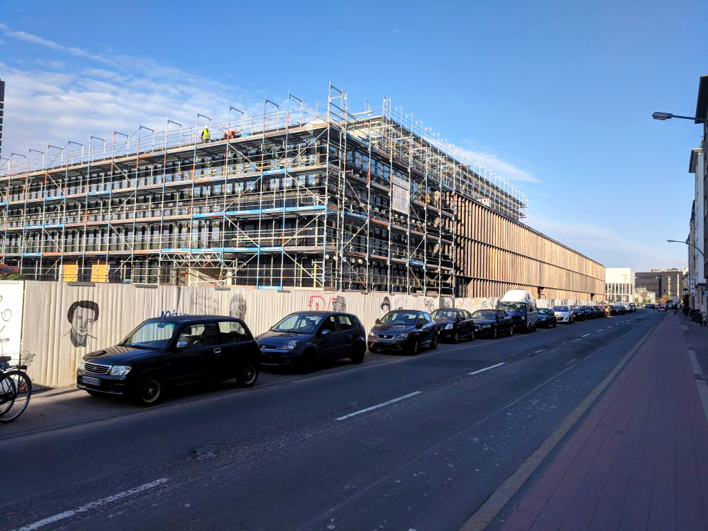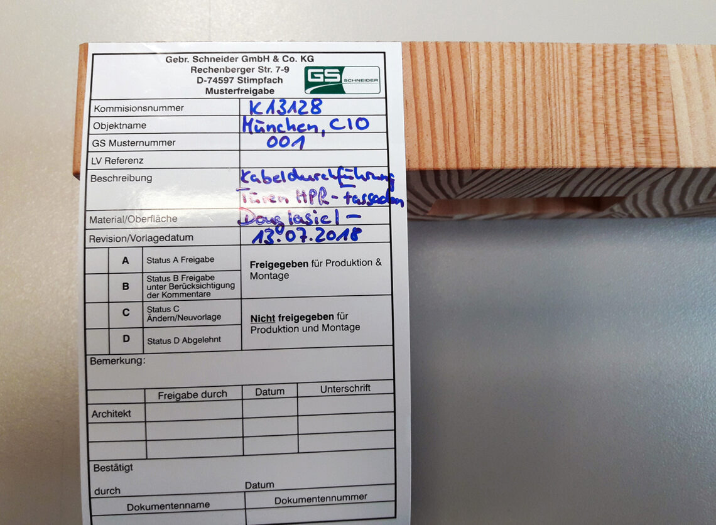Start of the installation of the mullion and transom facade. In the meantime, all the aluminium windows have been installed in the new building of the RoMed Clinic in Rosenheim, Germany and work has commenced on the installation of the aluminium mullion and transom facade on the ground floor, which will later also mark the new main entrance area with its extensive glass surfaces.
Installation of the first window elements. Following a planning phase involving the sampling and production of the first window and façade elements that lasted about half a year, it was now possible to install the first of the planned 134 aluminium windows in the new building of Rosenheim Clinic House 2.
RoMed Clinic – Start of installation
Start of the facade cladding of the roof superstructure. Recently, we once again headed for the heights in this skyscraper project as part of our facade work. We have just started to completely cover the steel roof superstructure with aluminium sheets from level 59 onwards.
Newfoundland Tower London – Cladding Roof Construction
Planning and sampling for the project in Rosenheim. We are currently in the middle of the planning phase for the windows and facades of the Rosenheim Clinic’s new building, House 2. In the past few weeks, we have drawn up the basic planning, developed an installation concept in cooperation with our installation team, defined the technical implementation and production planning tasks, and also already commenced the detailed planning and sampling work.
RoMed Clinic – Planning & Sampling
Start der Montage. Vergangenen Monat konnten wir mit der Montage der ersten Fenster- und Fassadenelemente am Gebäudekomplex des TUM Campus im Olympiapark München beginnen. Angefangen haben wir hier an der Ecke des südöstlichen Gebäudeteils im Erdgeschoss, wo sich später Sporthallen und Büros befinden werden.
TUM CiO München – Montagebeginn
Facade installation on the ground floor up to level 02. In the last few weeks, the area of the diagrid facade made of aluminium and glass has reached the top level 58. This aluminium element facade now runs over 56 floors from level 03 up to and including level 58.
Newfoundland Tower London – Installation GF-L02
New project in Rosenheim, Germany. A new façade construction project offering a fantastic view of the Bavarian Alps. The new building House 2 of the RoMed Clinic in Rosenheim, 8th construction phase that was commenced in 2017, will at the same time form the new main entrance area.
RoMed Clinic – Project start
Start der Produktion. Vor kurzem hat bei uns in der Holzfertigung die Produktion der ersten Fenster- und Fassadenelemente für den Neubau des Campus im Olympiapark begonnen. Da geplant ist die Pfosten-Riegel-Fassade und Fensterelementfassade am südöstlichen Gebäudeteil als erstes zu montieren, ging es damit in der Holzfertigung auch los.
TUM CiO München – Produktionsstart
Mantelbau hat den Status “dicht” erreicht. In den letzten Wochen ist einiges auf unserer Baustelle für das neue Kölner Archiv passiert. Die Pfosten-Riegel- und Fensterelementfassaden des äußeren Mantelbaus, inklusive Innenhöfen und Eingangsbereich, wurden fertig montiert.
Köln Archiv – Mantelbau Fassade “dicht”
Planung und Bemusterung der Holzfassade. Die letzten Wochen hat das Projektteam in unserem Technischen Büro mit der Planung und Konstruktion der Fassade des 2. Bauabschnitts am TUM Campus im Olympiapark verbracht und nun mit der Bemusterung begonnen.
