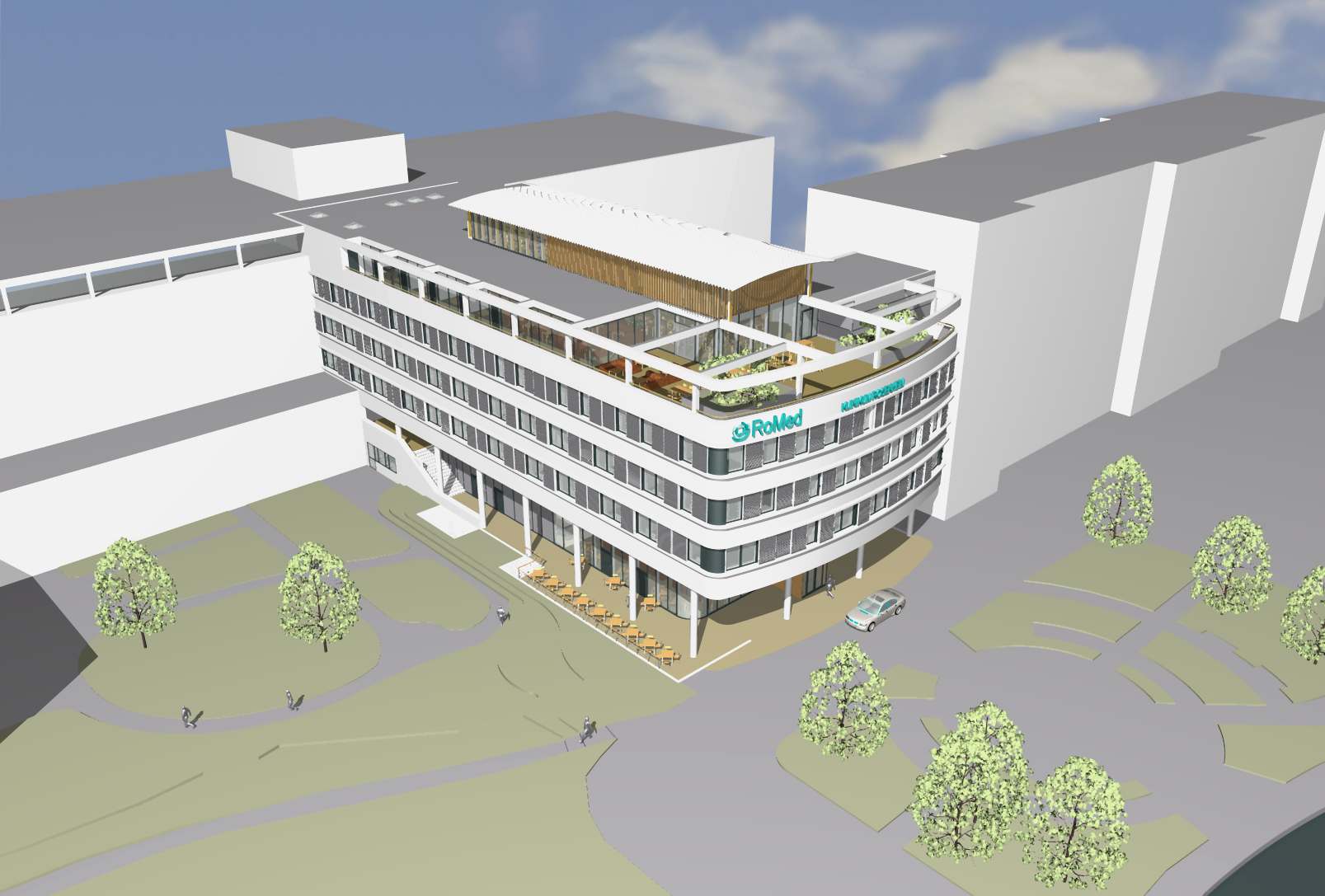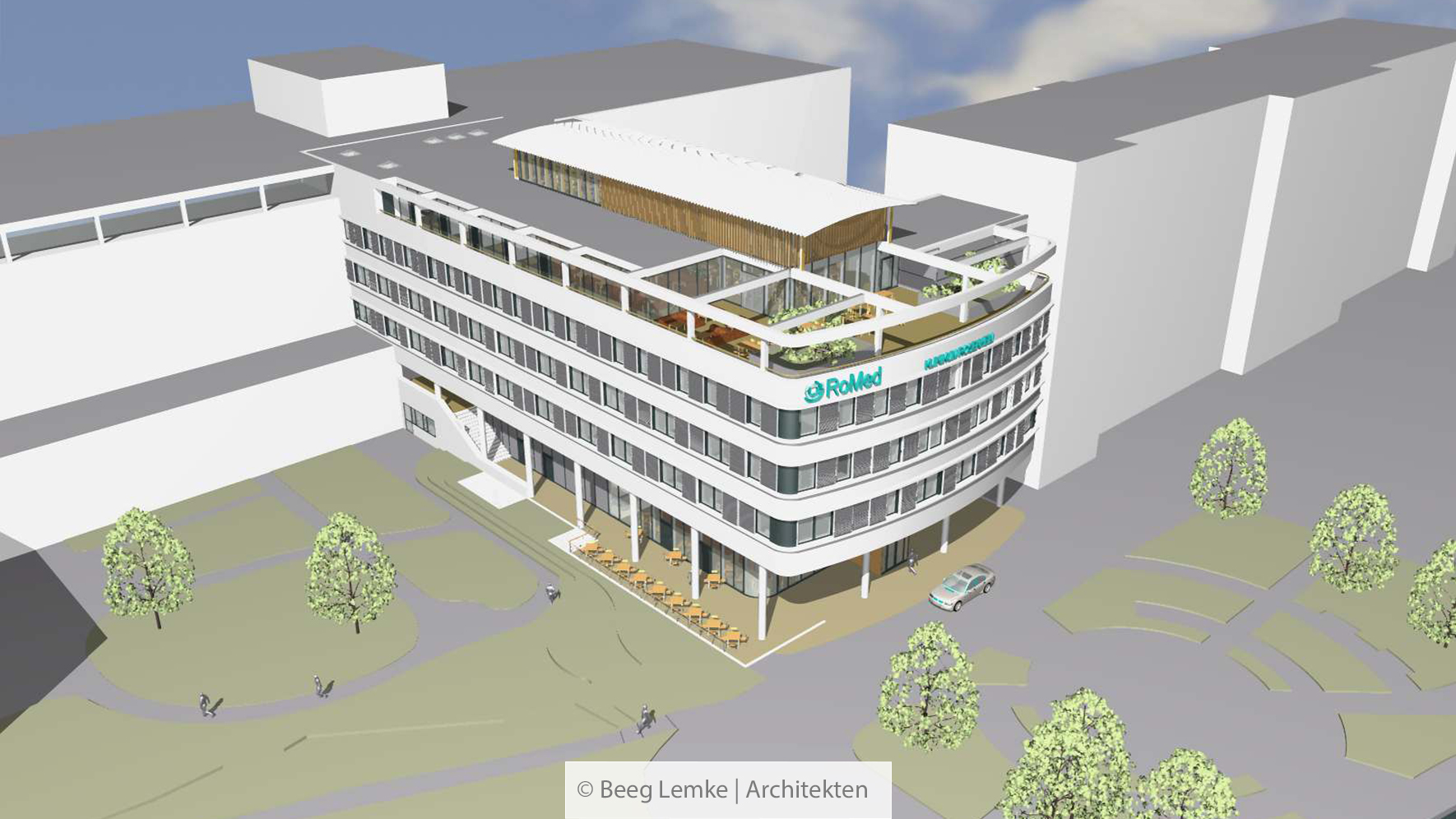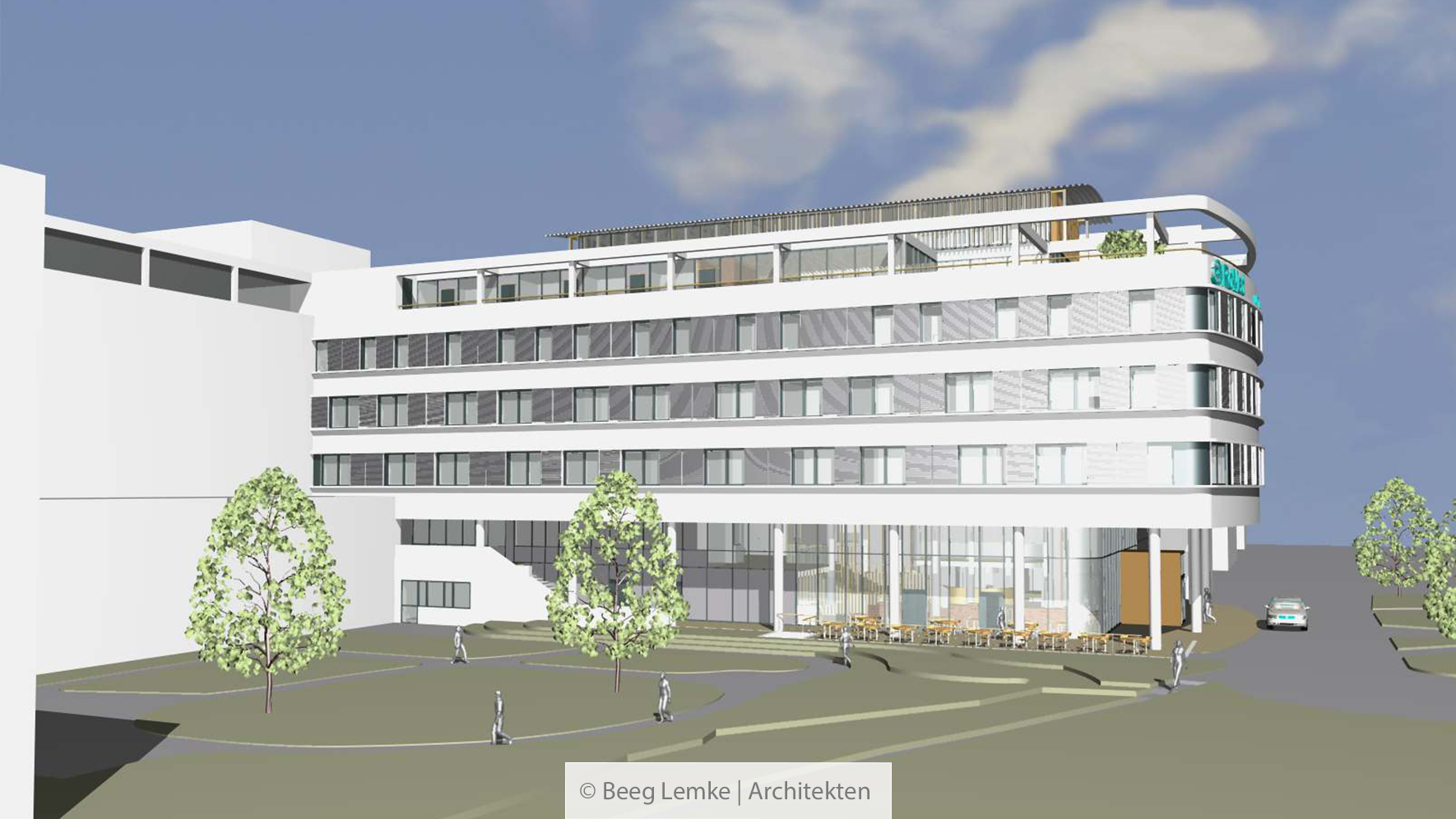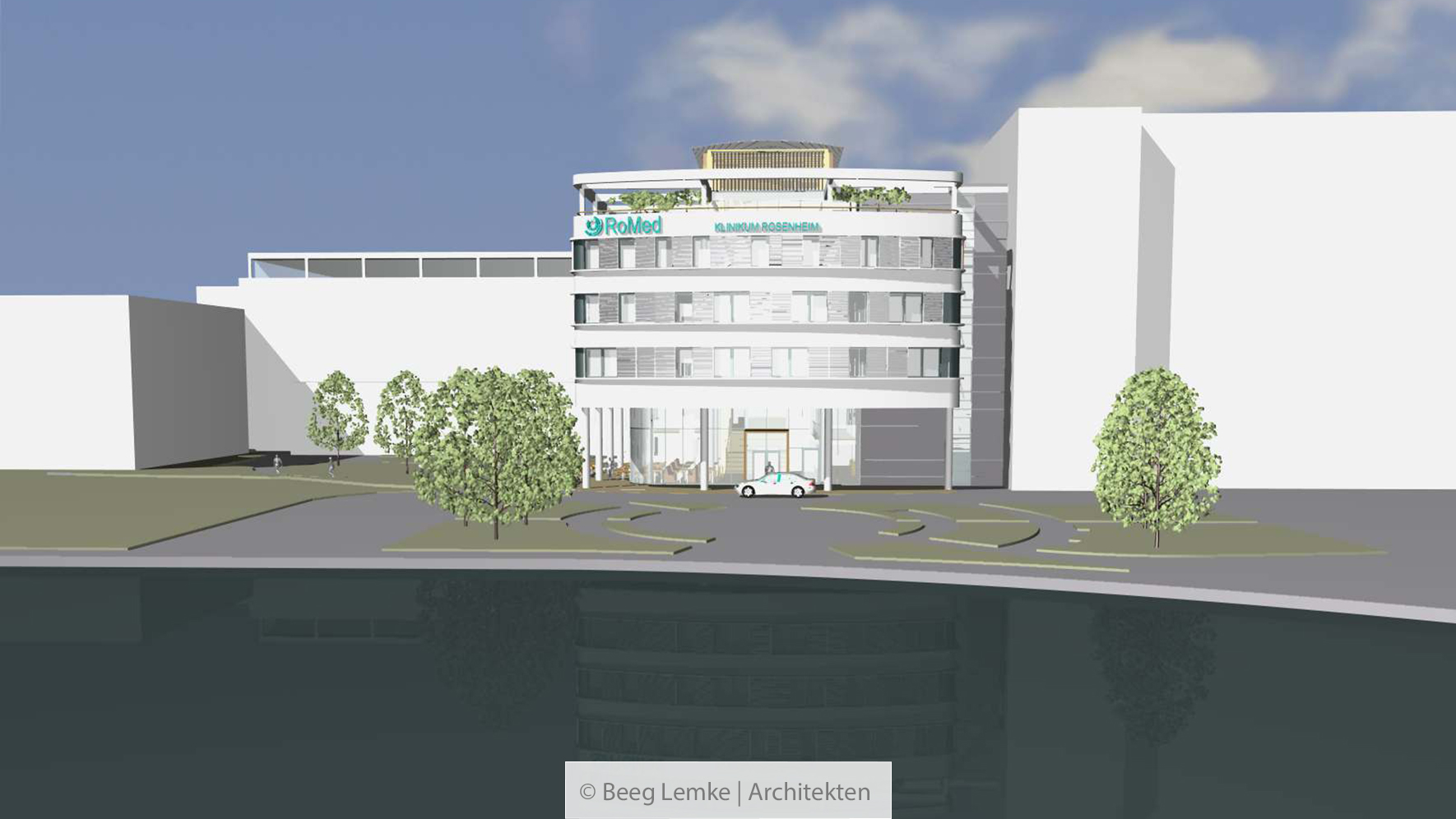HOME | Current Projects | RoMed Clinic – Project start
RoMed Clinic – Project start
Project Start
November 2018
New project in Rosenheim, Germany. A new facade construction project offering a fantastic view of the Bavarian Alps. The new building House 2 of the RoMed Clinic in Rosenheim, 8th construction phase that was commenced in 2017, will at the same time form the new main entrance area. In the future, it will also house the visitors’ cafeteria, the surgical and internal intensive care units with 26 ICU and 16 IMC beds, the staff dining room, the hospital chapel, the on-call duty room as well as the central preparation unit. The demolition and new construction work had to be organised during ongoing clinic operations, which constituted a planning and logistical challenge for everyone involved.
Whether the view of the spectacular alpine panorama that you can enjoy from the clinic aids the healing process may at least be presumed. It certainly contributes towards the success of the window and facade work we have been commissioned to perform. The installation of the 700 m² mullion and transom facade and the 2,500 m² aluminium sheet metal facade is expected to commence in the spring of 2019.





