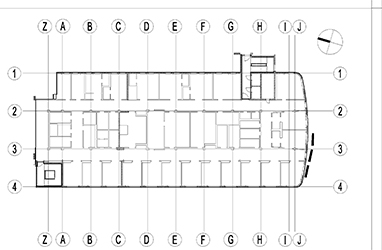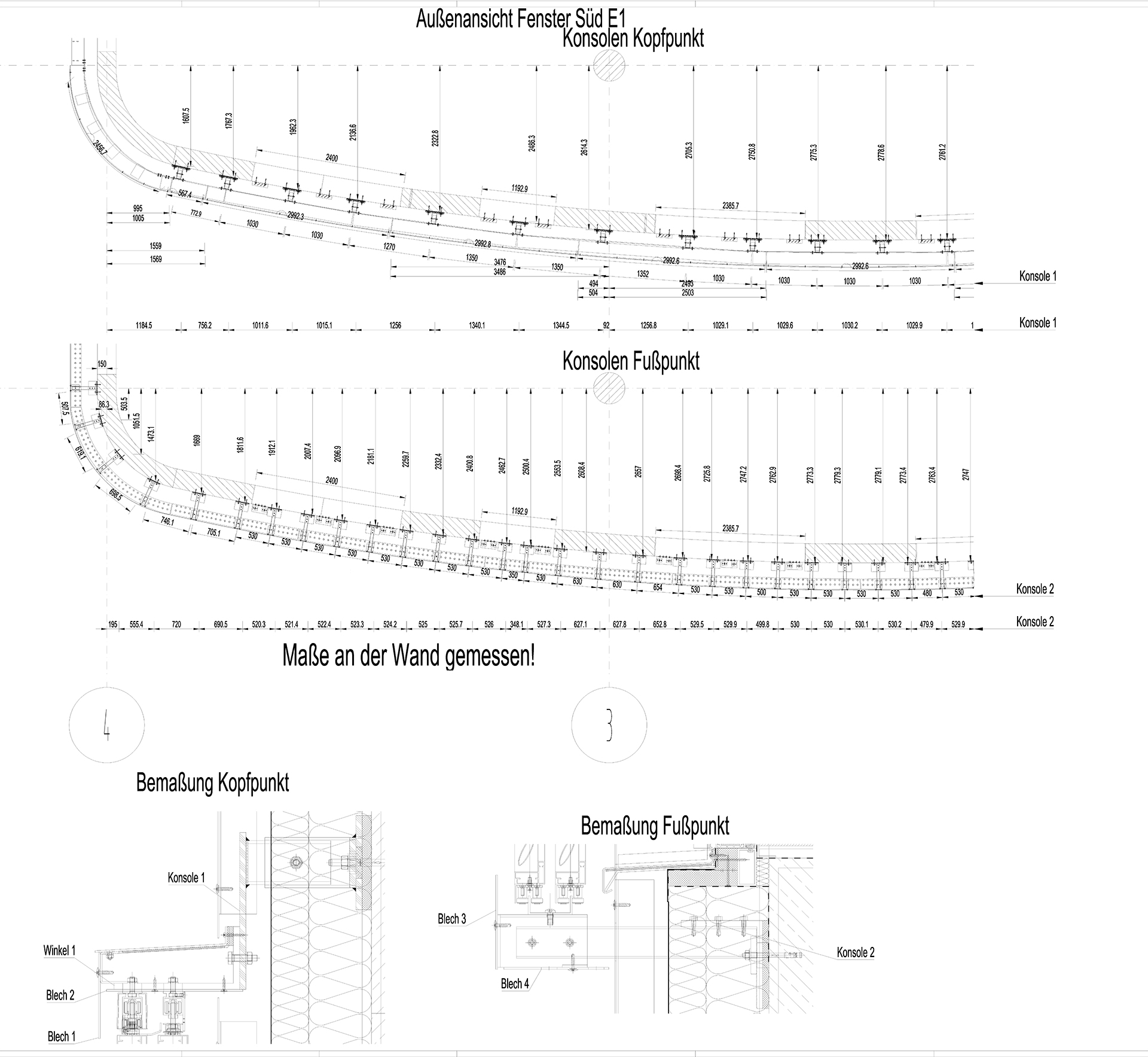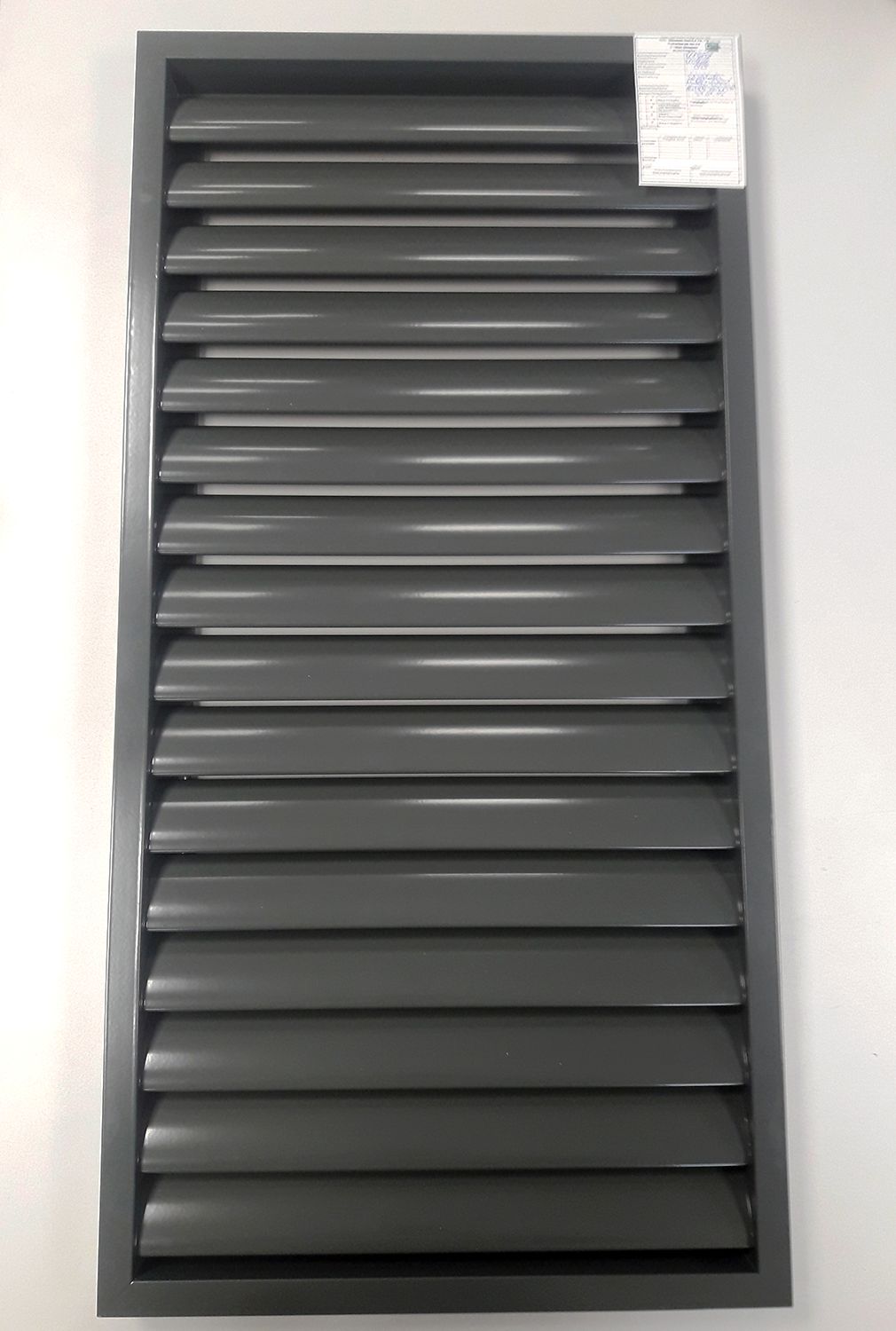HOME | Current Projects | RoMed Clinic – Planning & Sampling
RoMed Clinic – Planning & Sampling
Planning and sampling
February 2019
Planning and sampling for the project in Rosenheim, Germany. We are currently in the middle of the planning phase for the windows and facades of the Rosenheim Clinic’s new building, House 2. In the past few weeks, we have drawn up the basic planning, implemented an installation concept in cooperation with our installation team, defined the technical implementation and production planning tasks, and also already commenced the detailed planning and sampling work.
Up to now, the sampling phase of this project has focused on the appearance of the surfaces in terms of the colouring and gloss level of the aluminium sheet facade, windows, doors and other visible parts made of metal. The various types of glass for the mullion and transom facades and windows that were worthy of consideration or, for instance, the shape of the window and door handles were also submitted as samples to the architect for approval.
During the sampling of the sun screens we opted for special motorised sliding shutters from the Baier company, among others. The colouring of the building facade, consisting of a curtain-type, rear-ventilated aluminium facade, will alternate between white and grey across the floors: the window plane in a continuous dark grey shade, the plane below and above the window plane in contrasting all-white. Therefore, the shading solution also had to blend in perfectly with the grey window and facade areas, which is why, in addition to the aluminium design, attention was also paid to an identical colouring and gloss level. The “Krakau” model was chosen, consisting of a prepunched frame into which the elliptical slats are inserted. The single-leaf sliding shutters are mainly designed as telescopic versions, so that they can later also be flexibly pushed together in front of each other to save space. After we have matched the substructure to the 93 sliding shutters, planned, produced and installed them on site on the facade in Rosenheim, the Baier company will install their sliding shutters in front of the windows on the south and west sides of the clinic building.




