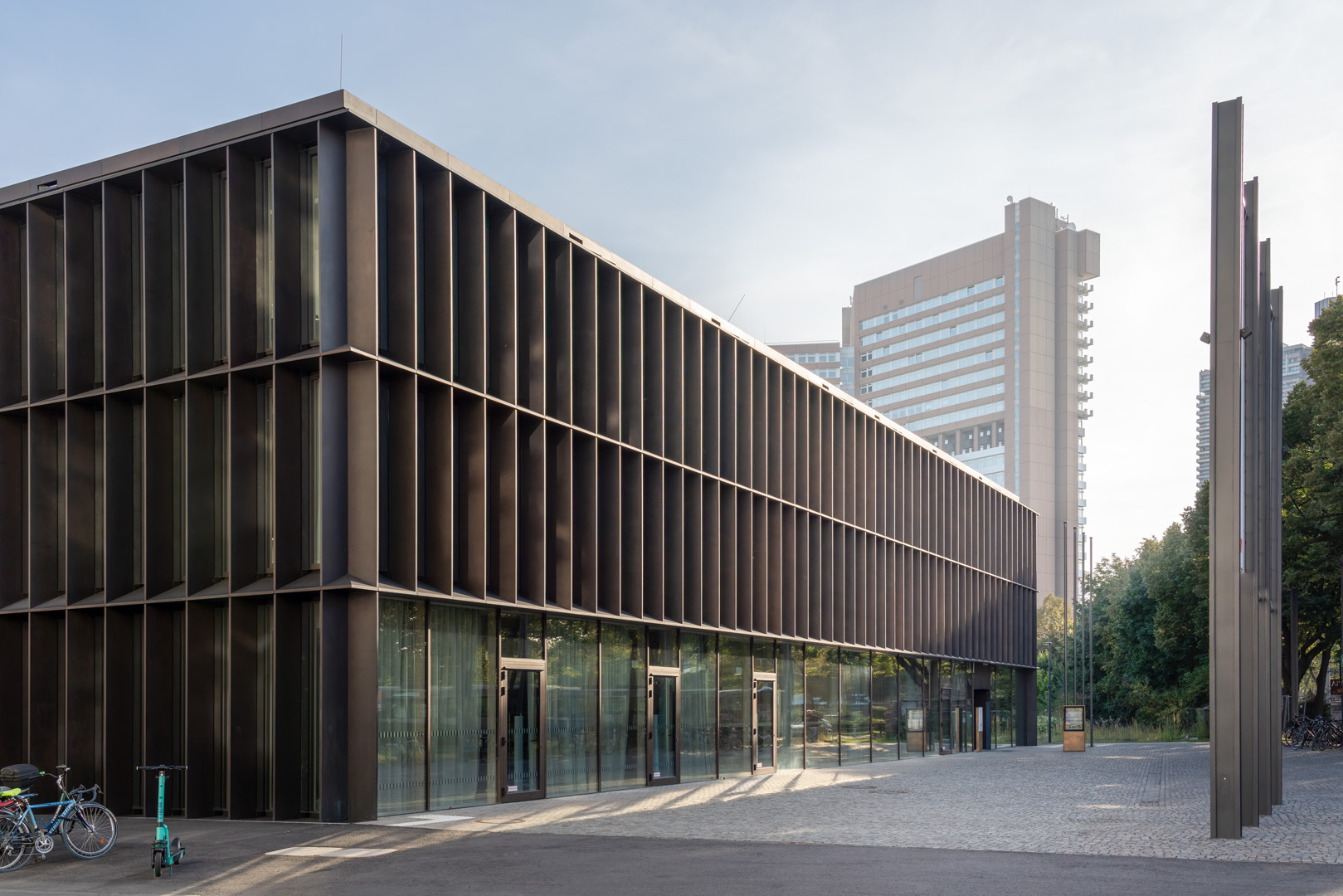
HOME | Completed Projects | Historical Archive & Rhenish Picture Archive – Cologne


HOME | Completed Projects | Historical Archive & Rhenish Picture Archive – Cologne
The Historical Archive of the City of Cologne was merged together with the Rhenish Picture Archive in a new building. Gebrüder Schneider was responsible for the construction of the facade that spans some 19,500 square metres. The highlights: a “Brise-Soleil” with bronze pilaster strips, mullion and transom facades made of wood, aluminium, steel and architectural bronze, as well as curtain-type, rear-ventilated architectural bronze sheet metal facades.
A protective shell surrounds the treasury house with irreplaceable archival documents. In response to the tragic collapse of the Historical Archive of the City of Cologne in 2009, Waechter und Waechter Architekten BDA developed an impressive architectural concept for the new building. A surrounding construction involving three storeys above ground, accommodating the administration, archives workshops and public areas such as the reading room, acts as a protective shell for the almost windowless storage building with its six storeys above ground in the centre.
The most state-of-the-art and secure municipal archive in Europe should also at the same time be a citizens’ archive. By means of its open, transparent facade design, the light-filled foyer, the landscaped inner courtyards and the bright, welcoming reading rooms, the architecture is both protective and inviting. Nine different climate zones ensure the secure storage of the precious archival documents and photographs. New approaches were adopted for the ventilation and air-conditioning concept: an ice storage tank with a capacity of 400,000 litres, a heat pump, a well system and concrete core activation provide ecological and economical air conditioning.
The material of bronze connects the past and the present. Bronze lent its name to an entire cultural epoch. As a dominant building material, it is therefore more suitable for an historical archive than almost any other. In total, the Schneider team in Cologne installed around 14,000 square metres of structural bronze sheeting. The surrounding, fine-linked Brise-Soleil facade with 70 cm deep vertical louvres of the shell construction is particularly eye-catching. They provide a lively interplay of light and shadow. At the same time, they provide shade for the rooms in summer and protect the archives from too much light, while maximising the available daylight in winter when the sun is low.
The magazine building was clad on the outside with a curtain-type, rear-ventilated and serrated architectural bronze sheet metal facade. At the points where window strips are arranged in the staircase area, it is designed as a perforated sheet metal facade. Interior walls of the treasury house were also issued with a curtain wall of bronze sheeting, and even the mullion and transom facades were brought in line with the defining theme using bronze cover strips.
Building Management of the City of Cologne
Waechter + Waechter Architekten BDA, Darmstadt
2017 - 2020
19,500 m²
Mullion and transom facades made of wood, aluminum, steel and architectural bronze; window element facades made of wood and aluminum as well as front-mounted architectural bronze sheet metal (brise-soleil) including baffle panes; rear-ventilated architectural bronze sheet metal facade; interior wall cladding as curtain wall made of architectural bronze sheet metal; parapet; smoke extraction structure made of steel.