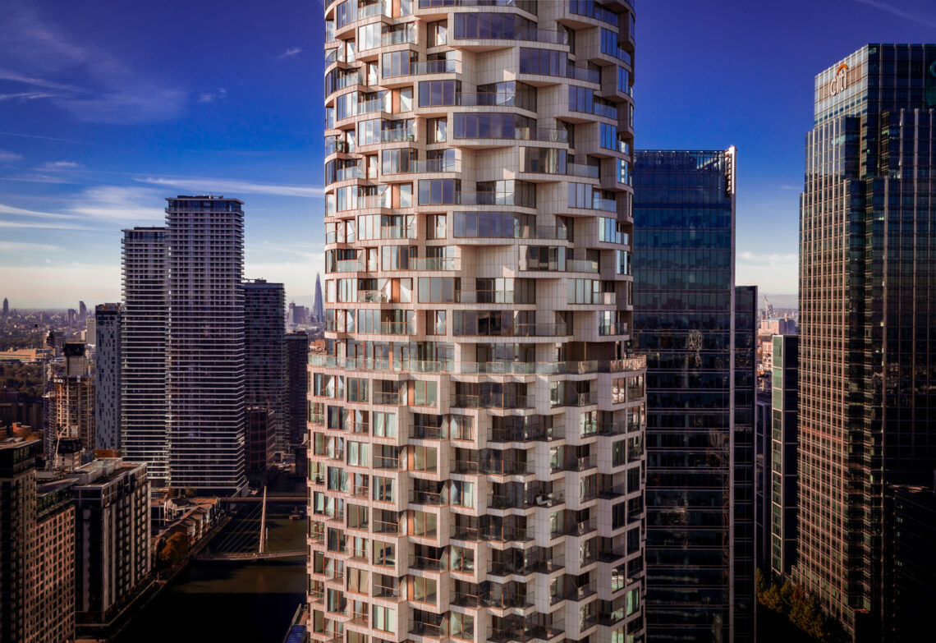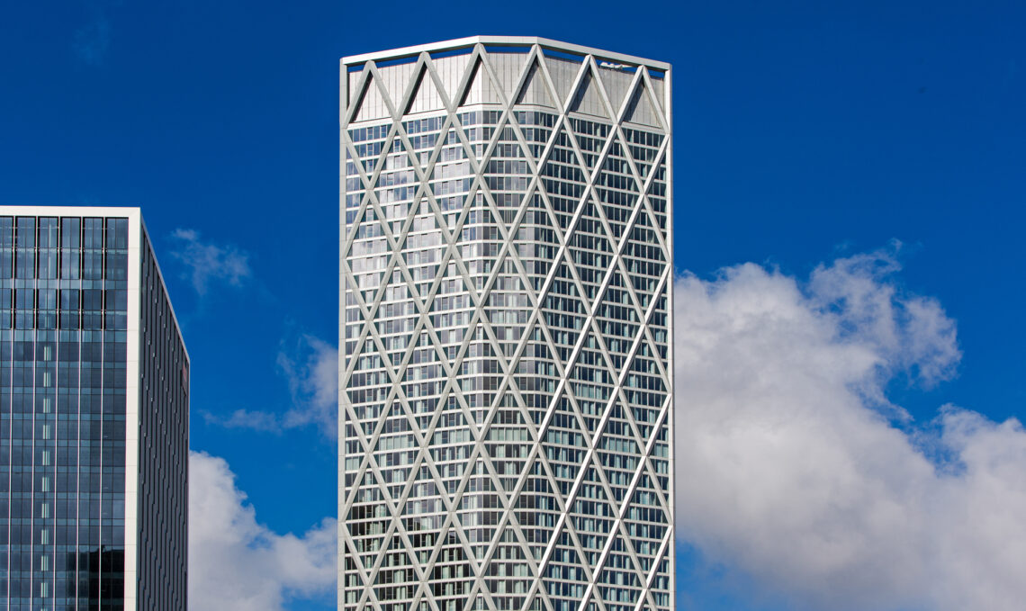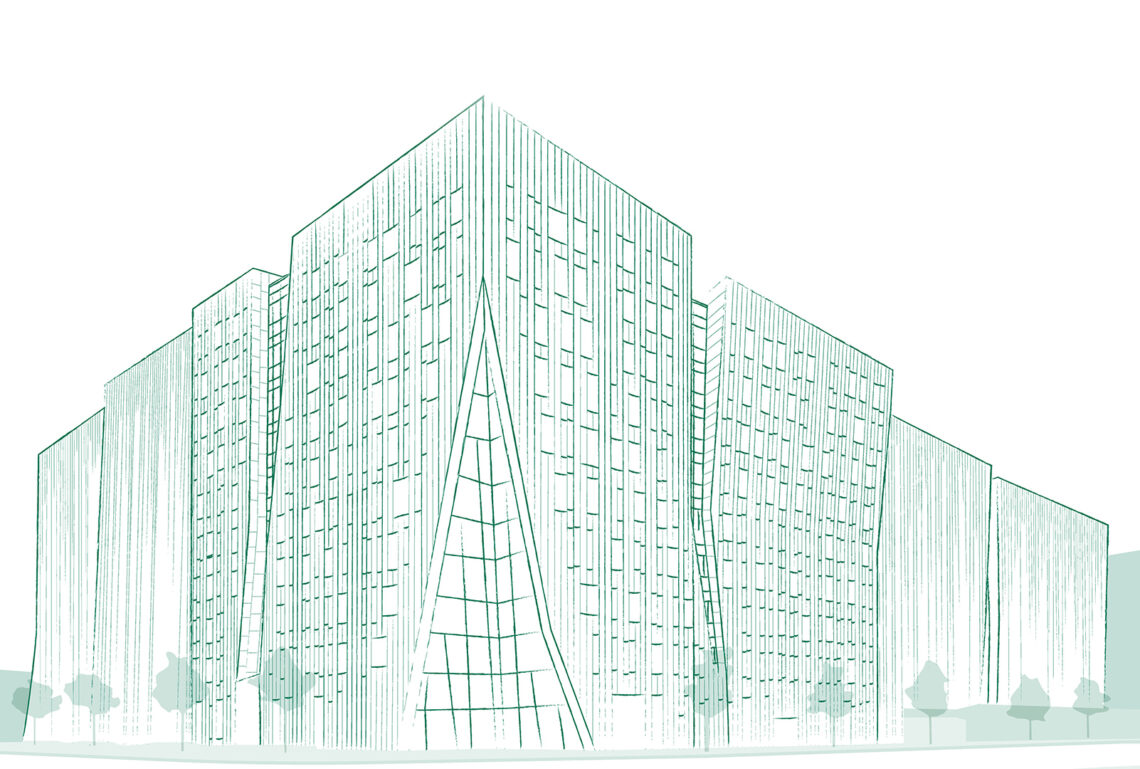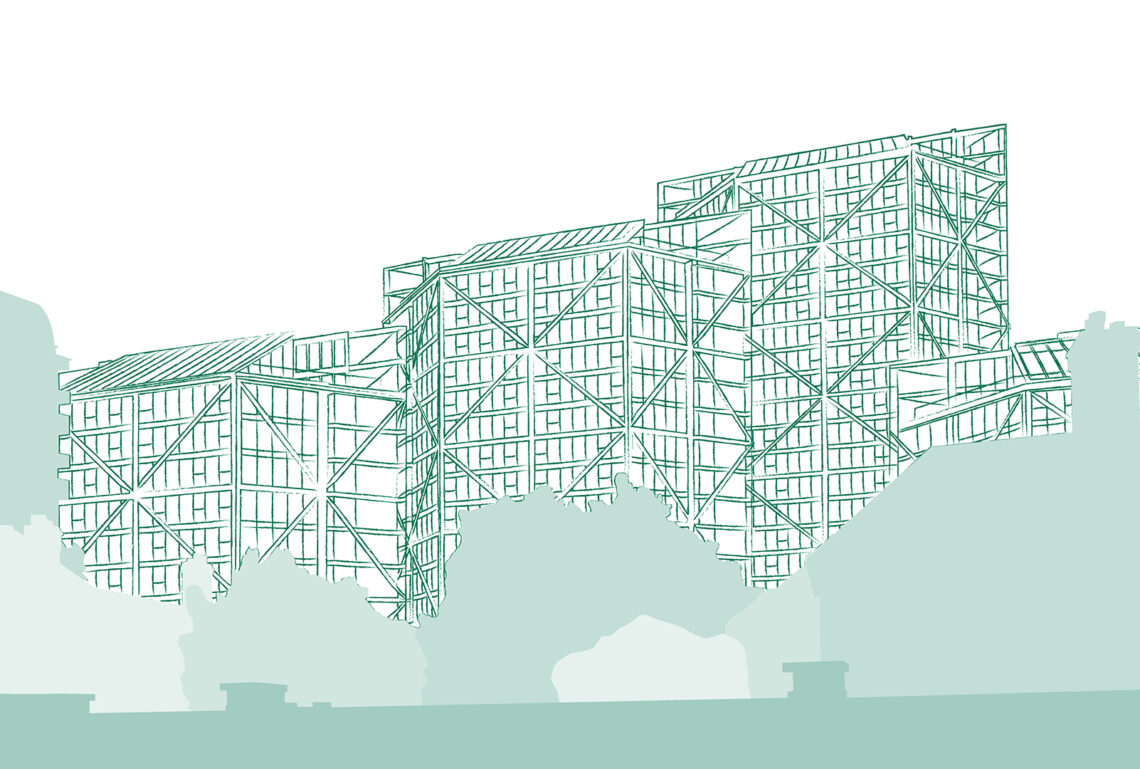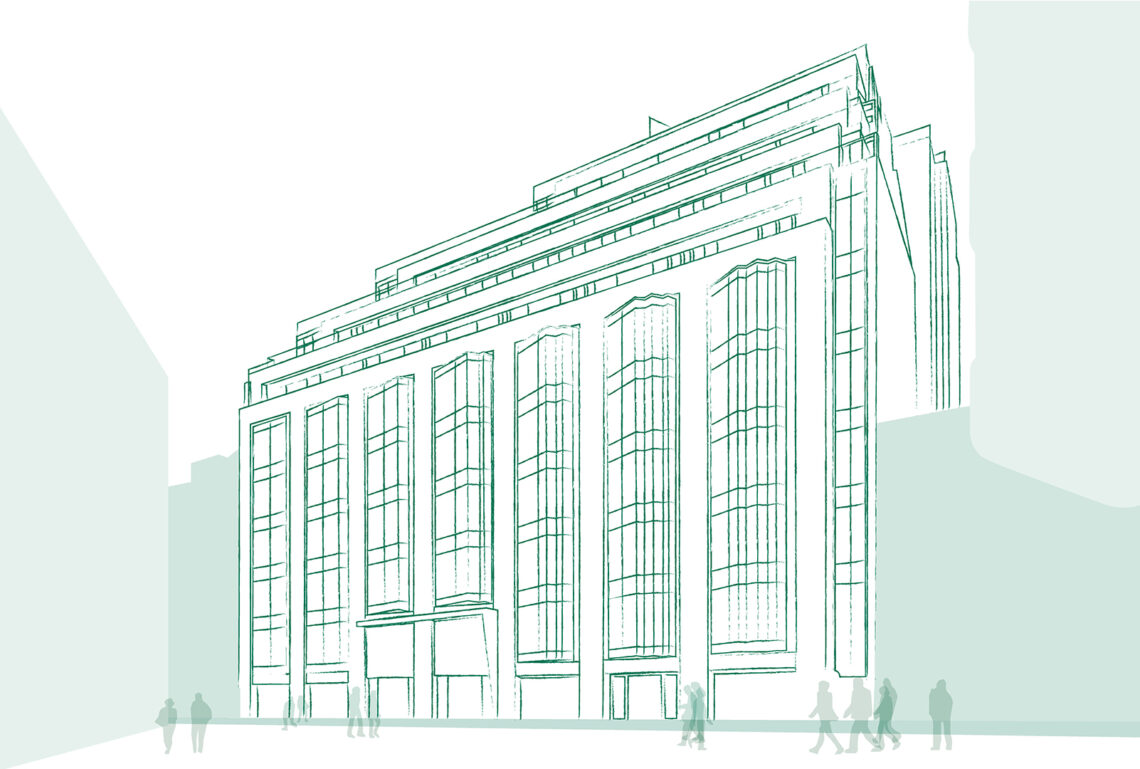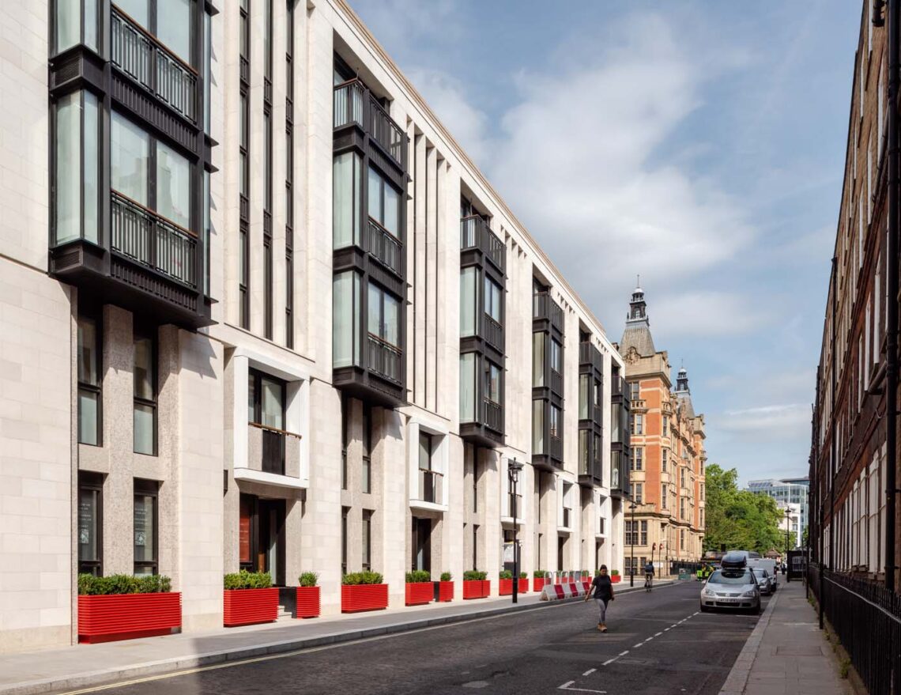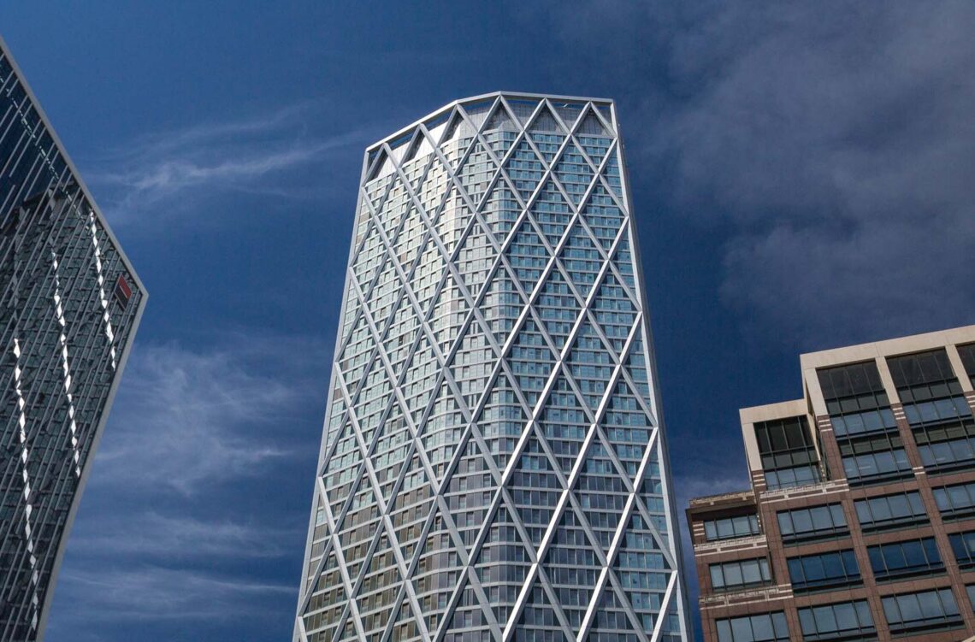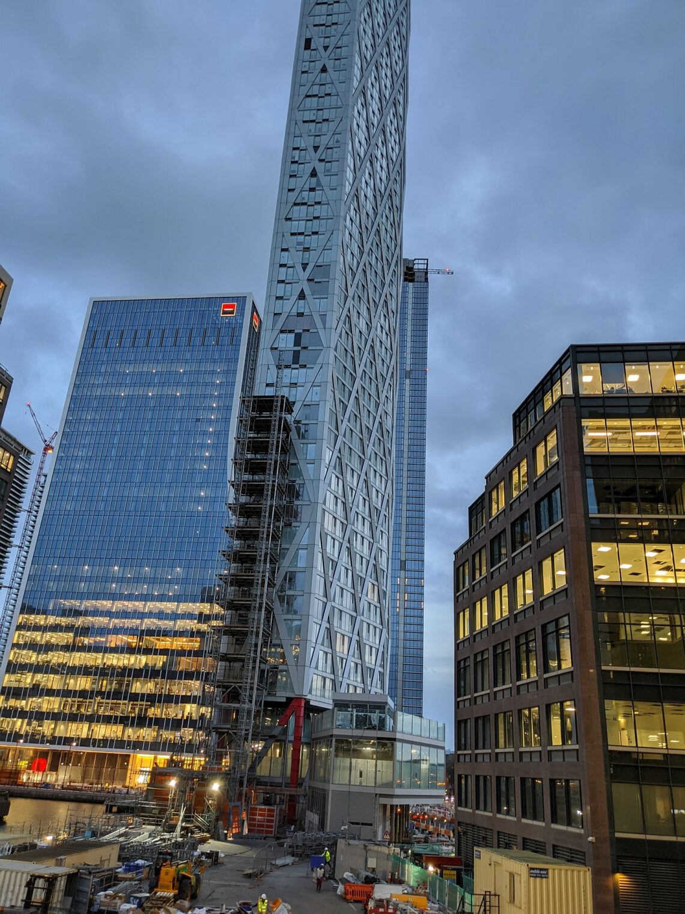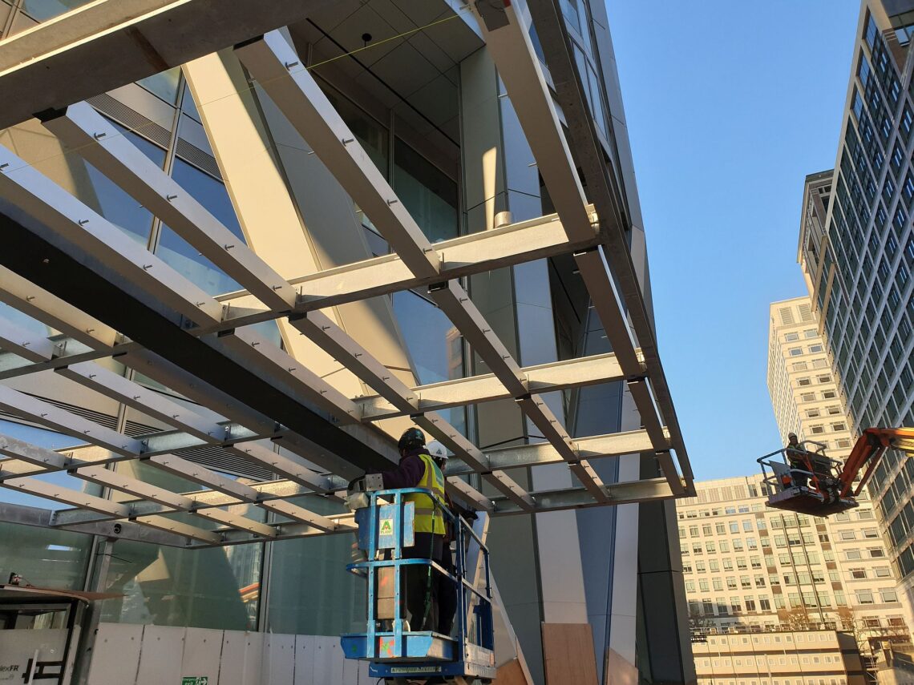A shining diamond for Canary Wharf: 4243 facade elements were assembled by Schneider for the tallest residential tower in the UK. The mighty, steel diagrids were also issued with an elegant “aluminium dress”.
Newfoundland Tower – London
Central Saint Giles – London
Sumatrakontor – Hamburg
NEO Bankside – London
25 Wilton Road – London
Lincoln Square – London
Final spurt of the last work on the diagrid facade. Around 50% of the diagrid facade has been fully completed and successfully accepted by the client to date. The construction lift has now been completely dismantled and at the same time the last insertion openings have been closed with the facade elements that are still absent, so that the diagrid structure is now also visible on the narrow side of the building.
Newfoundland Tower London – Final Spurt
The construction lift is dismantled and the facade gradually becomes completely visible. The construction lift set up for the transportation of all the construction and facade elements up to each individual floor, all the way up to the 60th floor, is now being dismantled piece by piece, and at the same time the insertion openings remaining there are now also being closed by the last facade elements.
Newfoundland Tower London – Dismantling Construction Lift
Start of the installation of the canopy construction of the main entrance. Whilst the first floor areas of our facade work on the main facade from level 03 are already being accepted following inspection, recognisable by the areas where the protective film has already been removed, we are now working on the finishing touches to the exterior of the new London skyscraper alongside its interior design.
