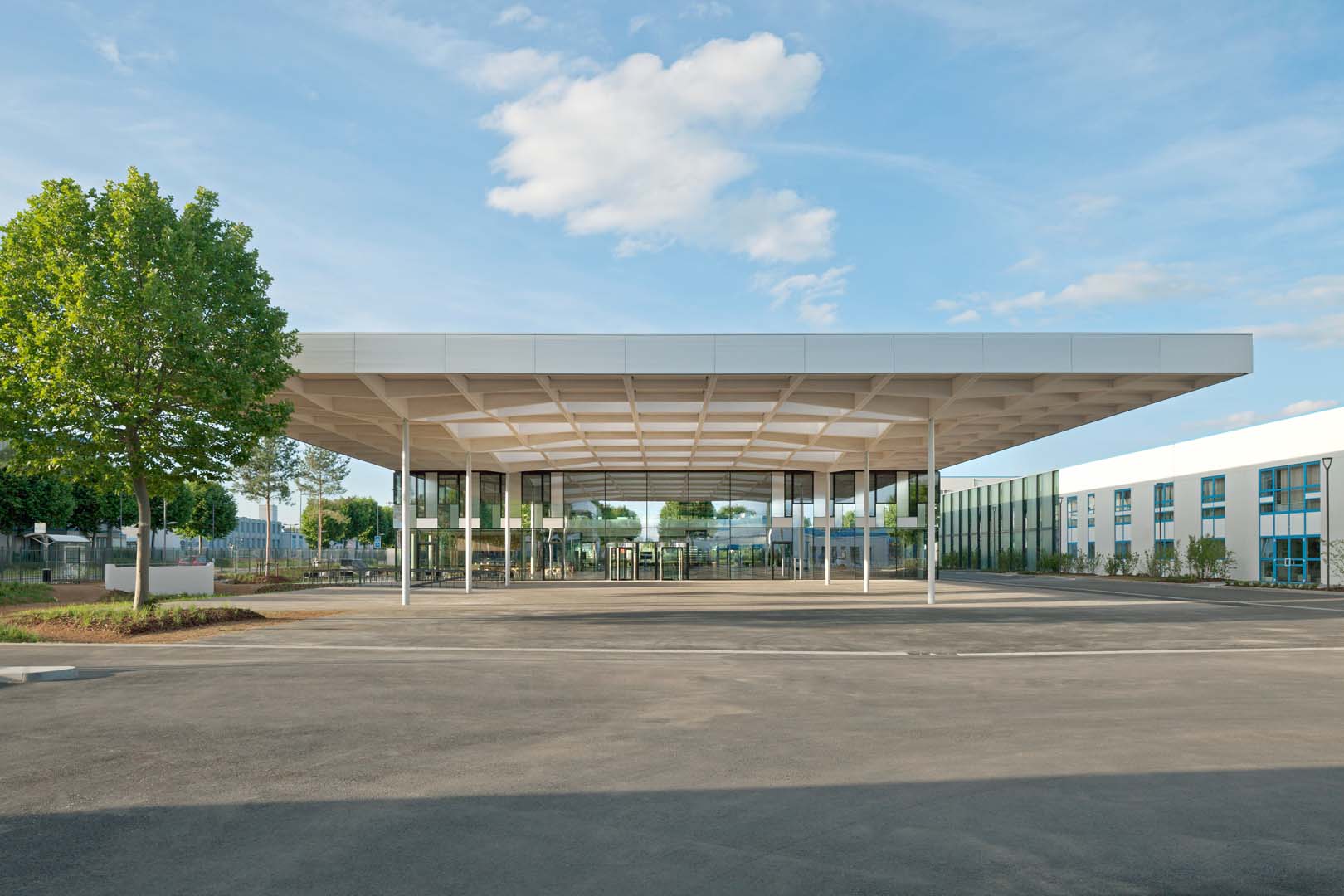
HOME | Completed Projects | Hager Forum – Obernai


HOME | Completed Projects | Hager Forum – Obernai
In 2015, the building technology specialist Hager opened a training and meeting centre on the site of Europe’s largest production site in Obernai, Alsace. Schneider designed, manufactured and installed the mullion and transom facade with the expressive mirror panels.
The future of construction is flexible and smart. The Franco-German Hager Group is a big player in the field of electrical installation. The company’s mantra has always involved pressing ahead with innovations. Completed in 2015, the Hager Forum is a place for meetings, ideas and communication that reflects this culture of change. An unusual timber-framed roof, which projects far beyond the entrance area, provides natural daylight and a lively interplay of light and shadow in the 2-storey, H-shaped building. A cantilevered concrete bridge separates two large atriums, which can accommodate up to 400 people at events.
Mirror facade as a reflection of the corporate culture. A grid of glass and aluminium mirror panels with different gloss levels is arranged on the outer facade that is designed as a mullion and transom facade. The metallic structure immediately sends the following signal to the visitor: a dynamic high-tech world awaits you on the inside. And the atmosphere inside does indeed alternate between a futuristic-multimedia, museum-like and cooperative style. The interior facade with its warm wooden panels made of American white oak forms a cosy counterpoint to this.
Hager Electro S.A.S., Obernai
Sauerbruch Hutton, Berlin
2013 - 2014
2,250 m²
GF + L1: mullion-transom facade as wood-aluminium construction with mirror panel cladding as openable insert elements and steel facade; basement: natural stone facade with wood-aluminium perforated windows.