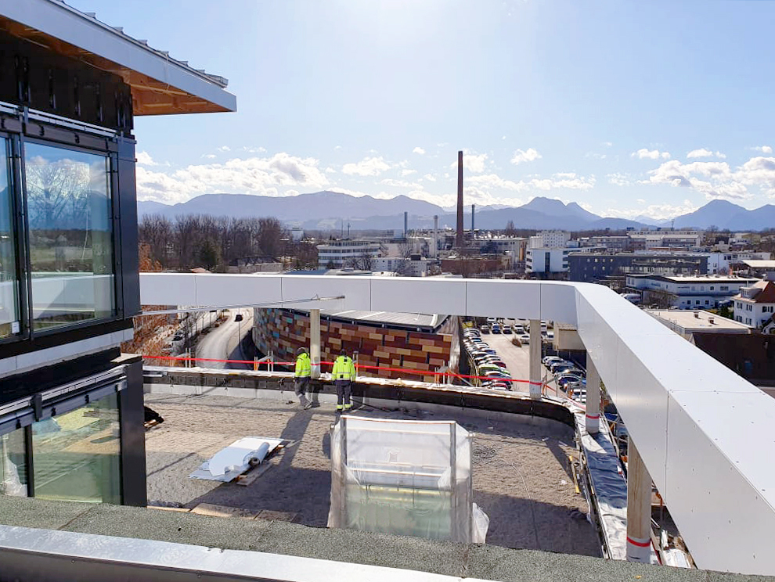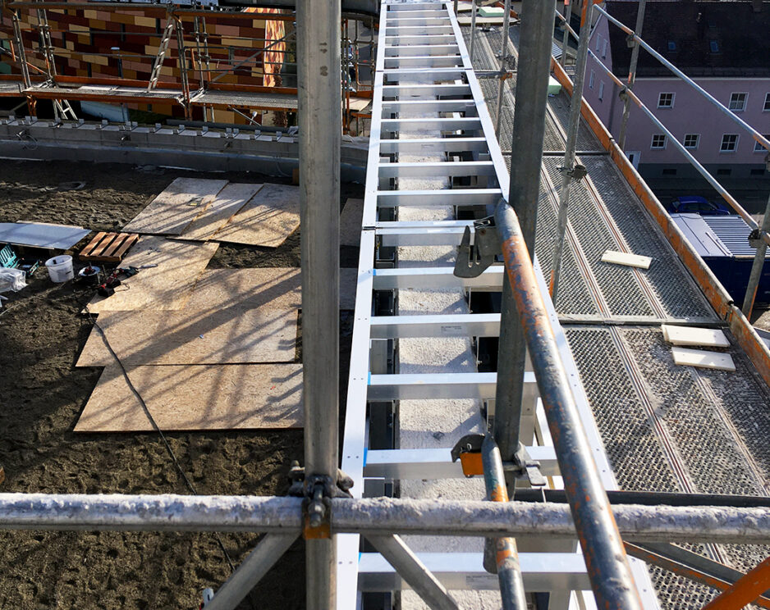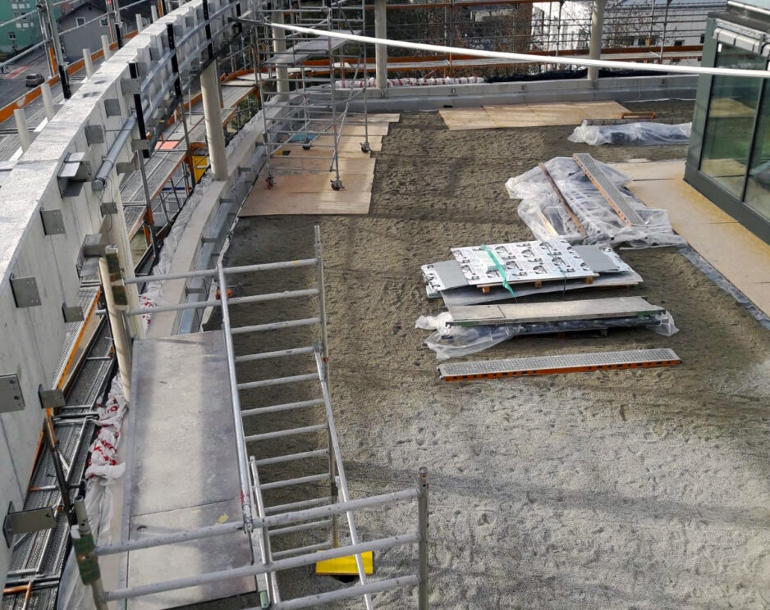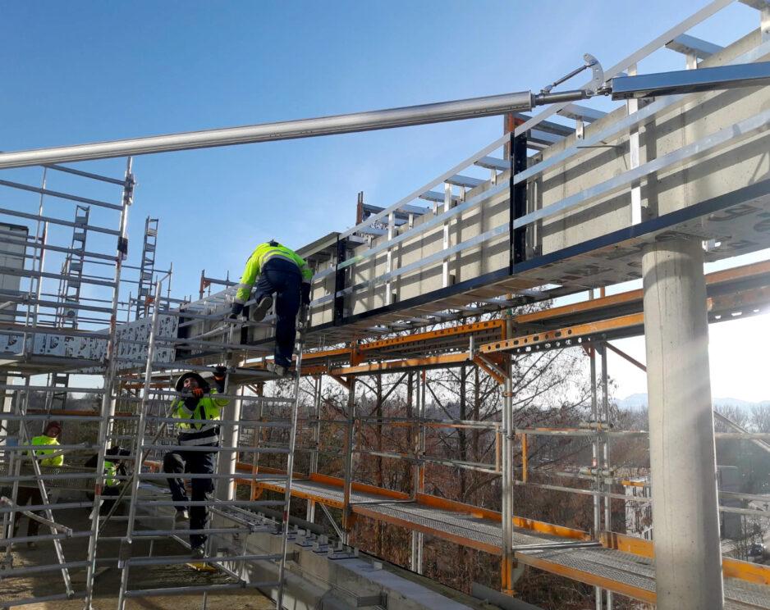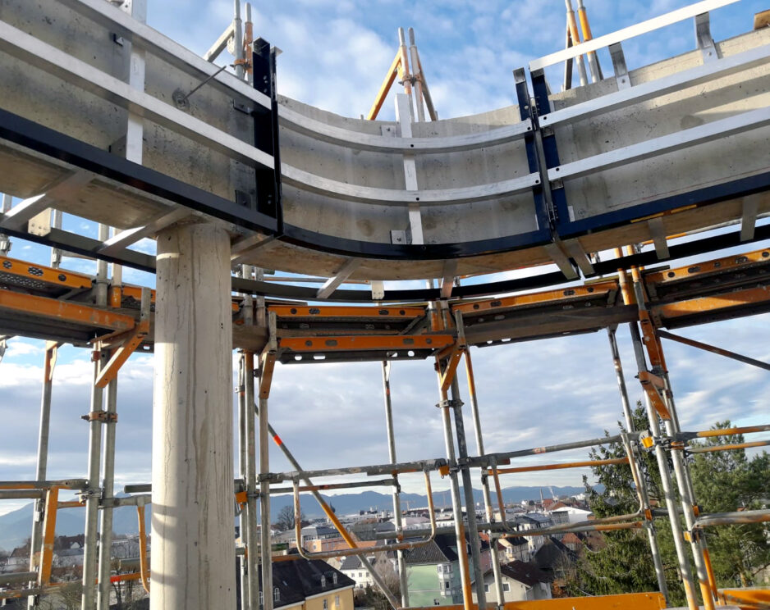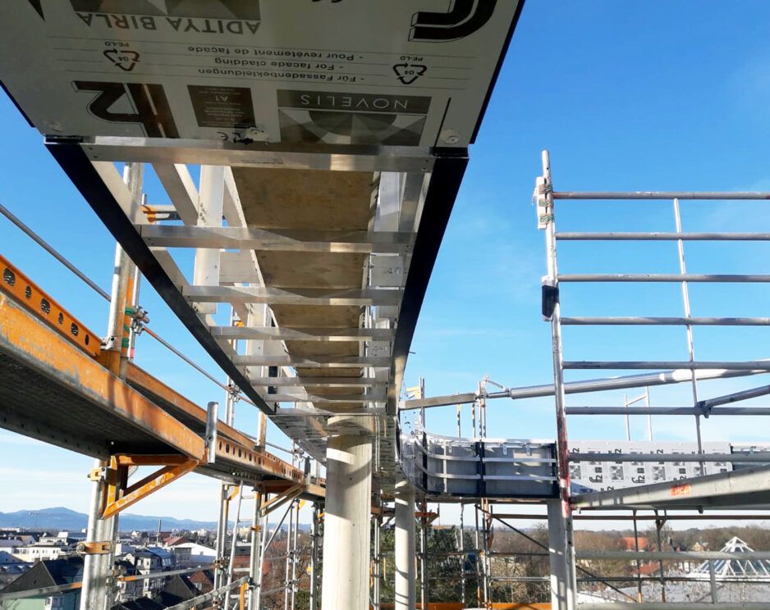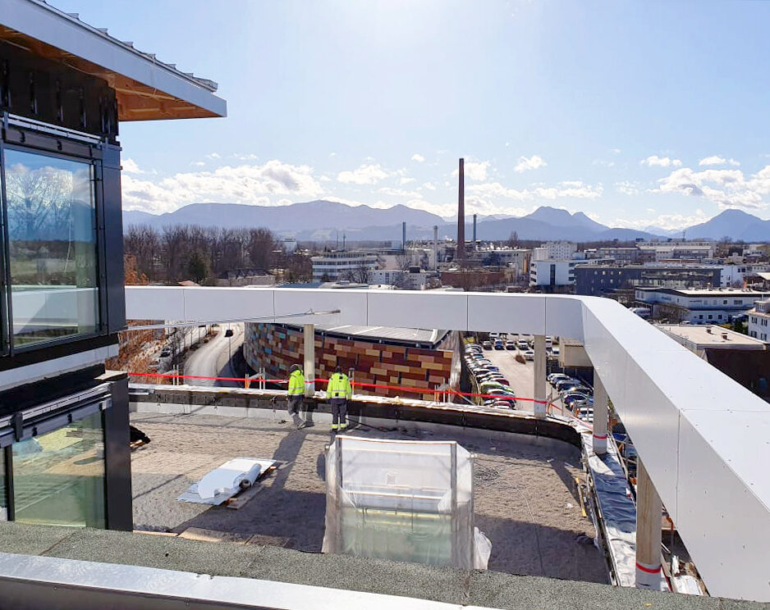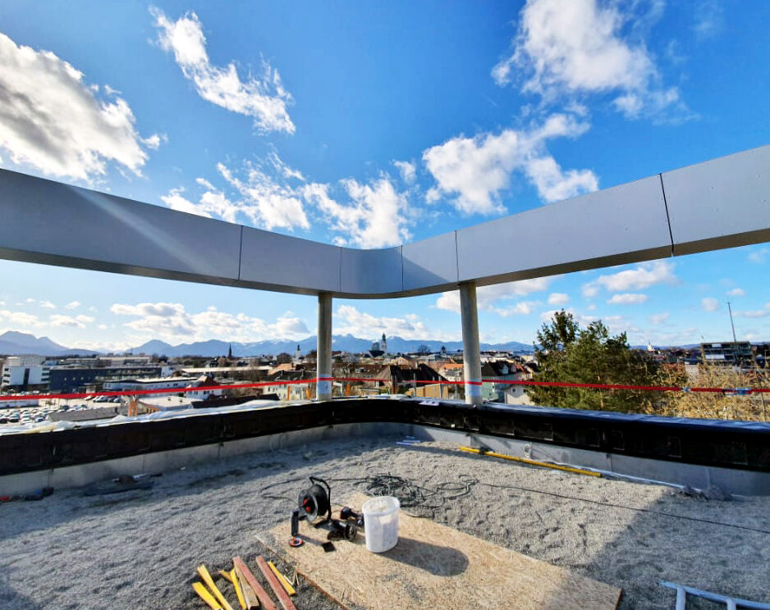HOME | Current Projects | RoMed Clinic – Facade cladding round beam
RoMed Clinic – Facade cladding round beam
Facade cladding round beam
February 2020
Facade cladding of the round beam at a lofty height. A striking element on the new part of the RoMed Clinic building will be the round beam at the top of the building’s roof at a height of around 20 metres. In the meantime, this has also been clad with white aluminium sheeting, just like the parapet and the edge of the parapet below it later on. The round beam not only provides the building with a modern, dynamic appearance, but also allows the installation of sun sail across the future roof terrace.
Work has also commenced on removing the protective foils and dismantling the scaffolding, starting on the west side below floors 4 and 5. Thus, our approximately 2,500 m² metal facade made of aluminium sheeting and the grand total of 134 windows together with the 93 single-leaf sliding shutters from the Baier company are now gradually coming to light.
February 2020
Facade cladding of the round beam at a lofty height. A striking element on the new part of the RoMed Clinic building will be the round beam at the top of the building’s roof at a height of around 20 metres. In the meantime, this has also been clad with white aluminium sheeting, just like the parapet and the edge of the parapet below it later on. The round beam not only provides the building with a modern, dynamic appearance, but also allows the installation of sun sail across the future roof terrace.
Work has also commenced on removing the protective foils and dismantling the scaffolding, starting on the west side below floors 4 and 5. Thus, our approximately 2,500 m² metal facade made of aluminium sheeting and the grand total of 134 windows together with the 93 single-leaf sliding shutters from the Baier company are now gradually coming to light.
