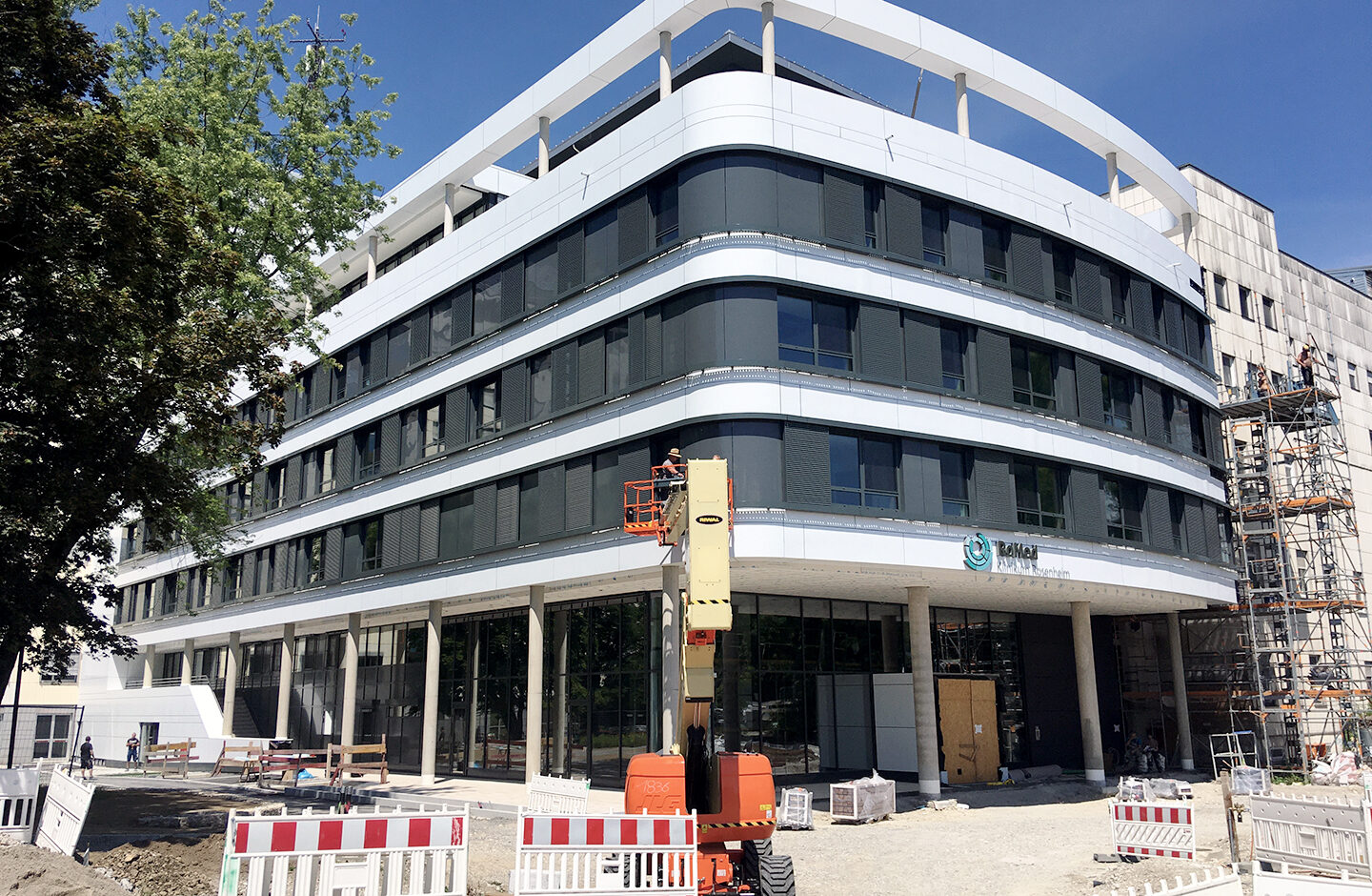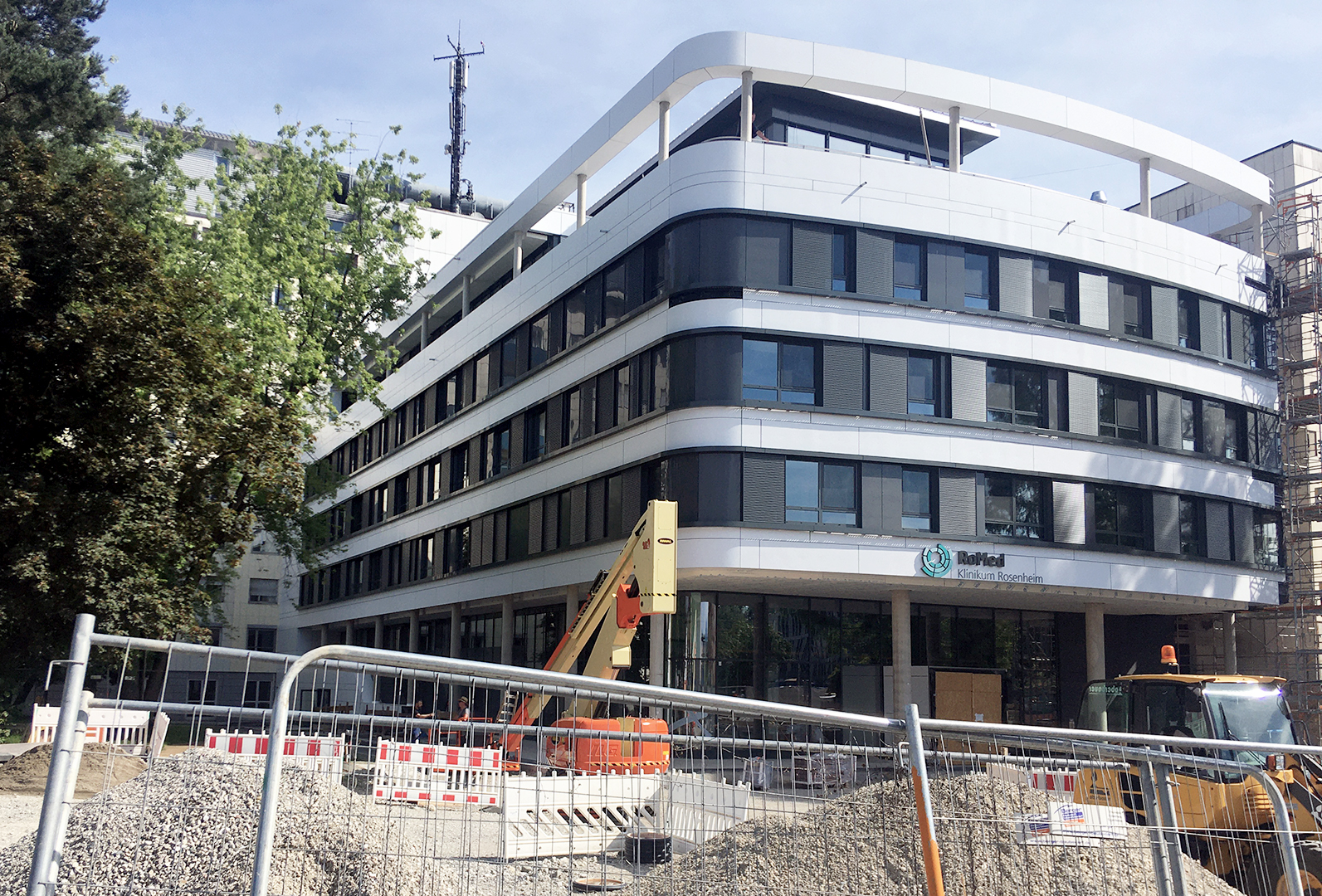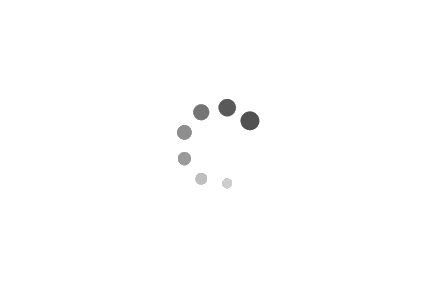HOME | Current Projects | RoMed Clinic – Final spurt
RoMed Clinic – Final spurt
Final Spurt
July 2020
Final spurt of the last facade work. We are gradually approaching the end of the facade installation work at the RoMed Clinic in Rosenheim, Germany. In the meantime, the remaining aluminium facade, the building connection and staircase to the adjoining House 1 to the north have been completed.
The curved glass element of the mullion and transom facade on the ground floor is visible for the first time and the vestibule of the main entrance that projects 2 metres has also almost been completed. The installation work on the roof and outer walls has already been completed. Now the doors have to be installed and a few remaining works have to be performed.
The facade of fibre cement panels on the south side, to the right of the vestibule, has now also been installed. This now has to be installed along the staircase and the building connection next to it in the direction of House 4 to the east.



