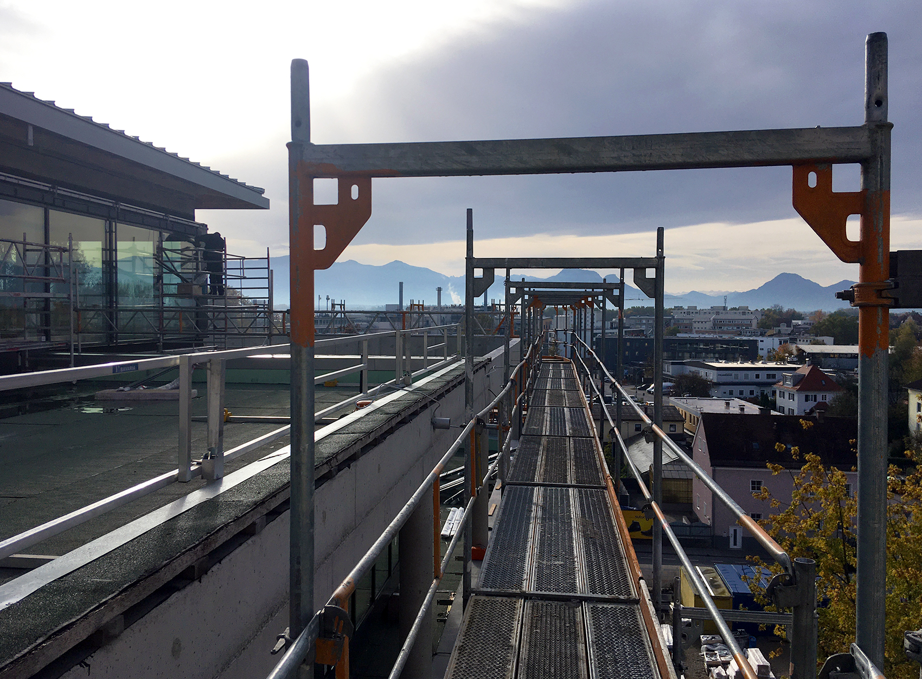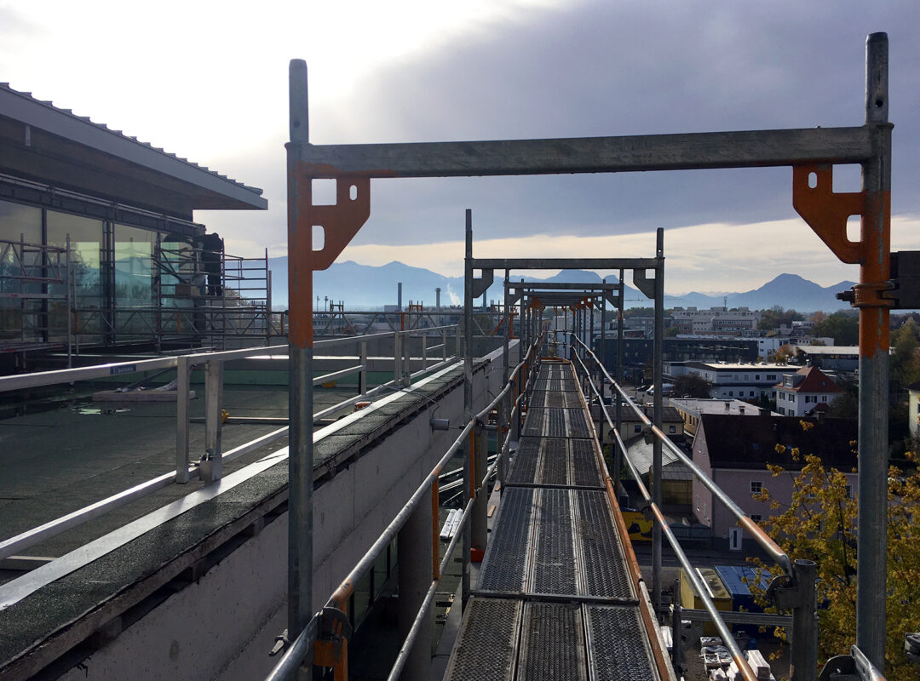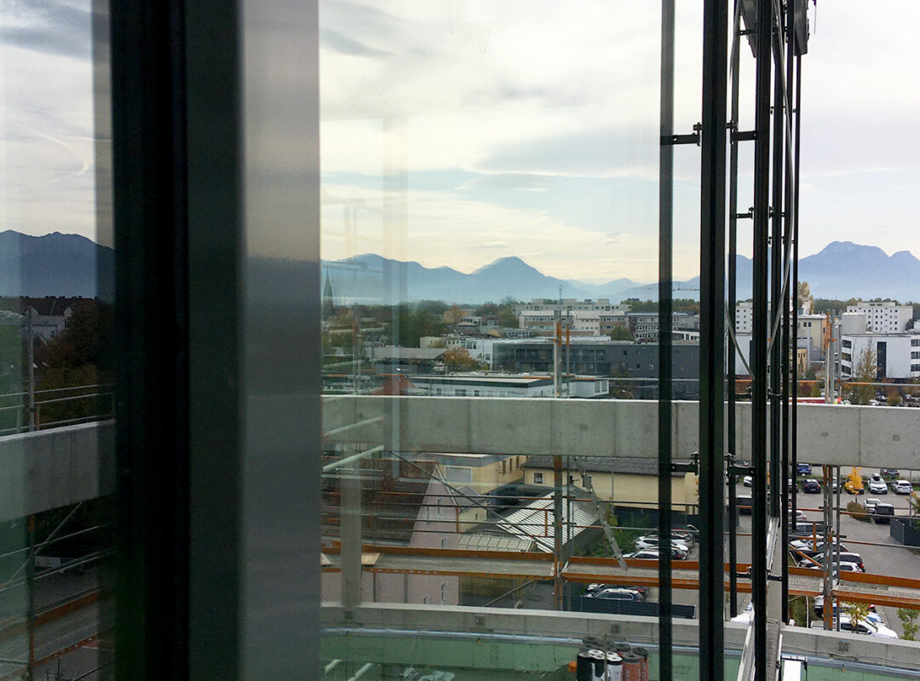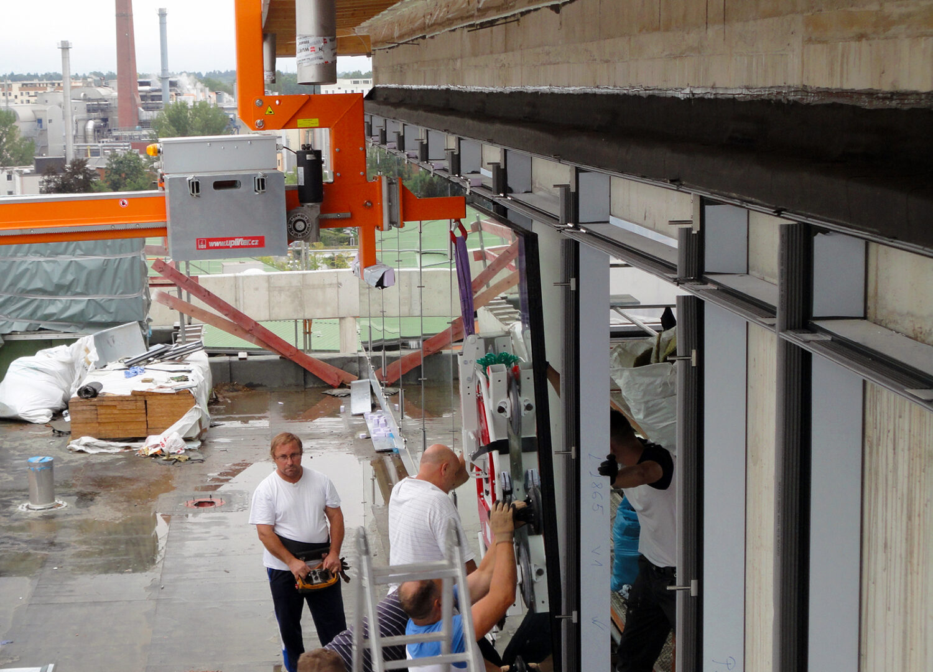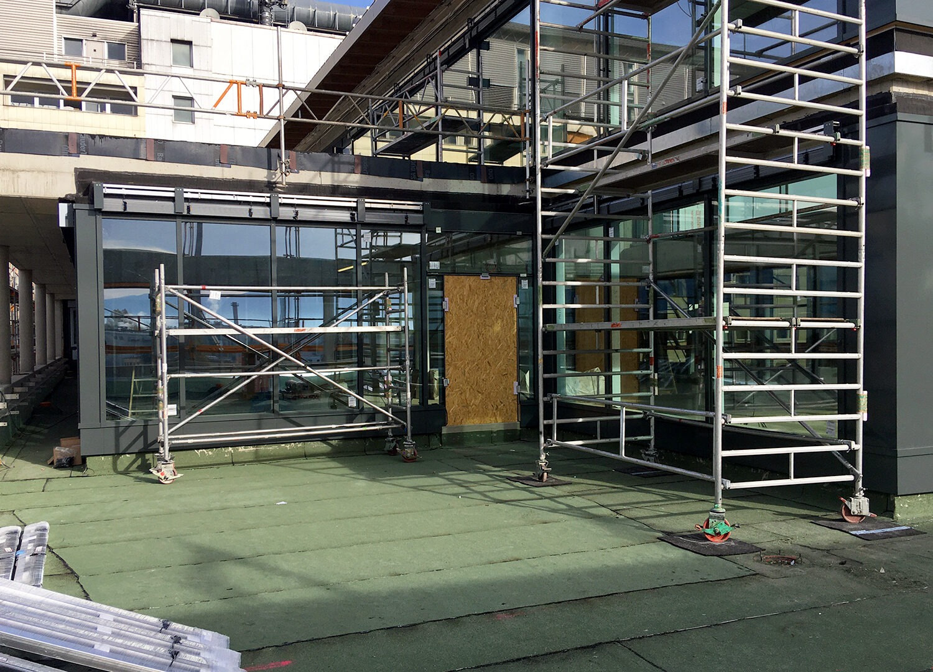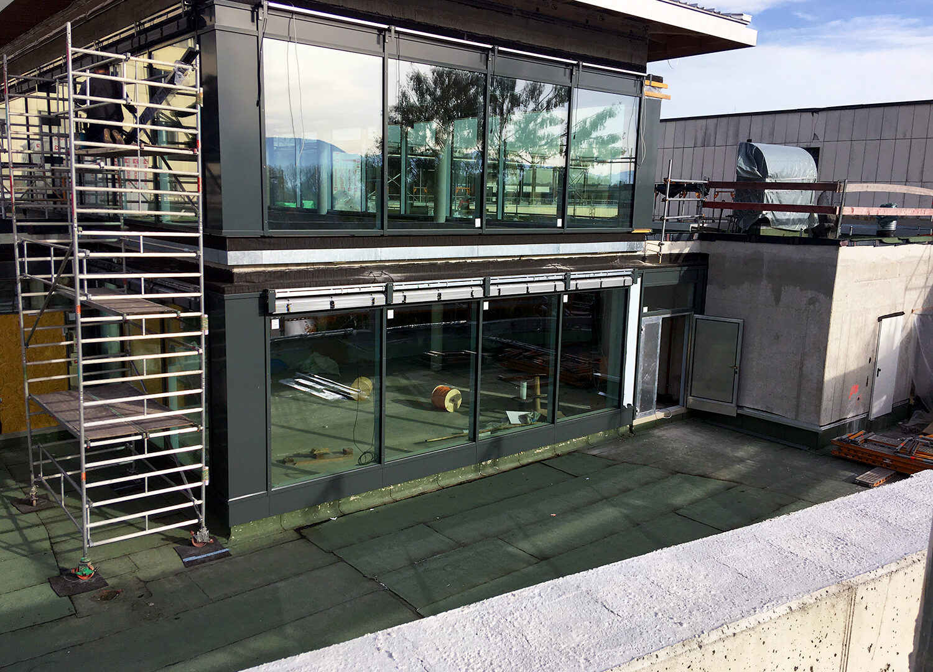HOME | Current Projects | RoMed Clinic – Installation roof lantern
RoMed Clinic – Installation roof lantern
Installation roof lantern
October 2019
Facade installation with an Alpine panorama. The highest point of the new building is marked by a so-called “roof lantern” on level 5. Here and on level 4 below it, where there will later also be a large roof terrace, we are currently installing another extensive aluminium mullion and transom facade. From here you have a fantastic view of the Bavarian Alps, which are now also reflected in the recently installed extensive glass surfaces. In order to be able to mount the glass panes safely underneath the eaves, a counter traverse is used the counterweight of which can offset the weight of the heavy pane. Following the glazing of the mullion and transom facade, the sun shield is then installed on the outside in the form of a venetian blind. Later, the staff cafeteria with its roof terrace will be located up here.
In the meantime, the mullion and transom facade on the staircase on the south side has also been installed. This simultaneously forms the building connection to the adjoining house 4 in the southeast. At the back of the staircase facing the inner courtyard, the installation of the ventilated facade made of fibre cement panels in satin anthracite has already begun.
