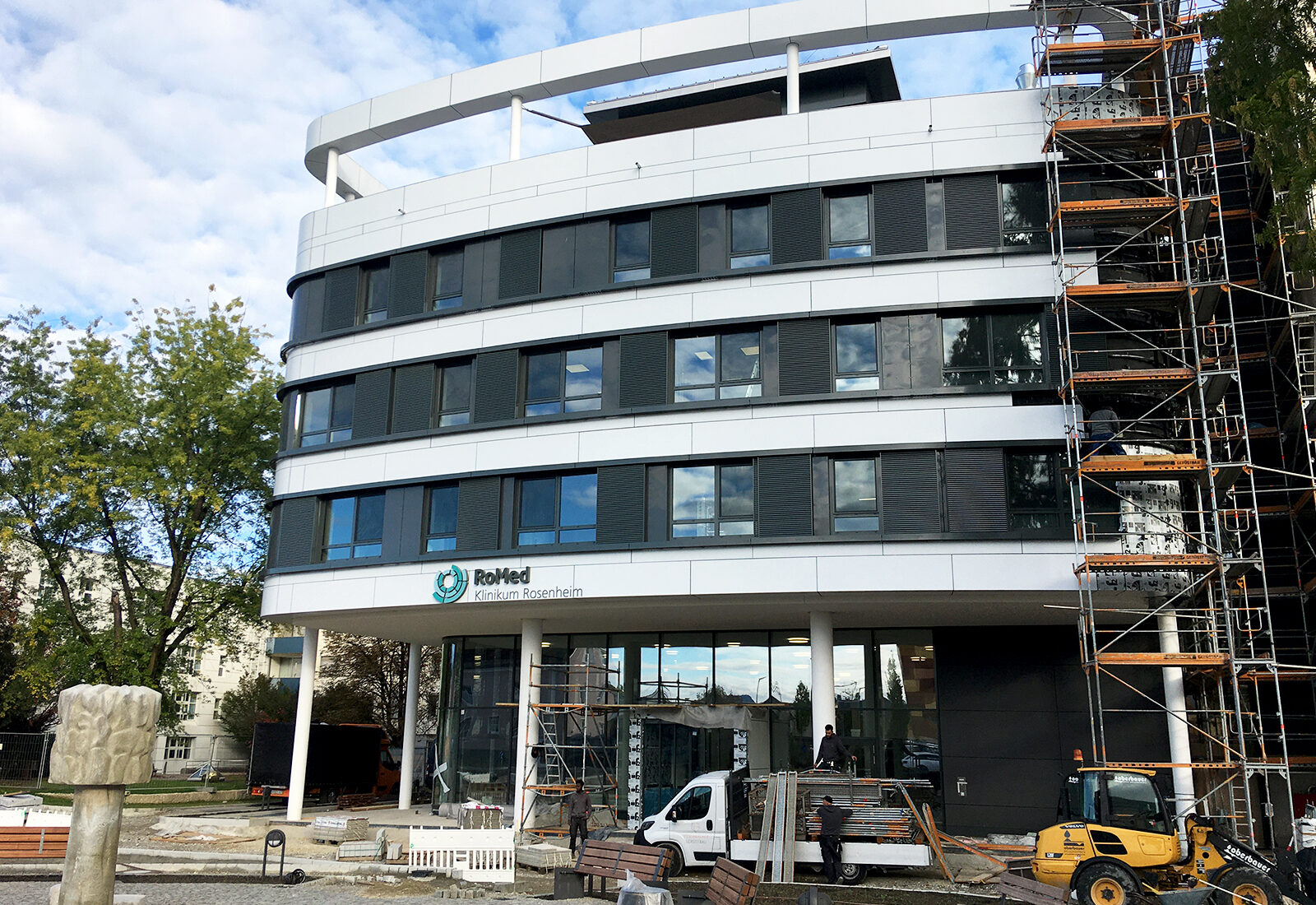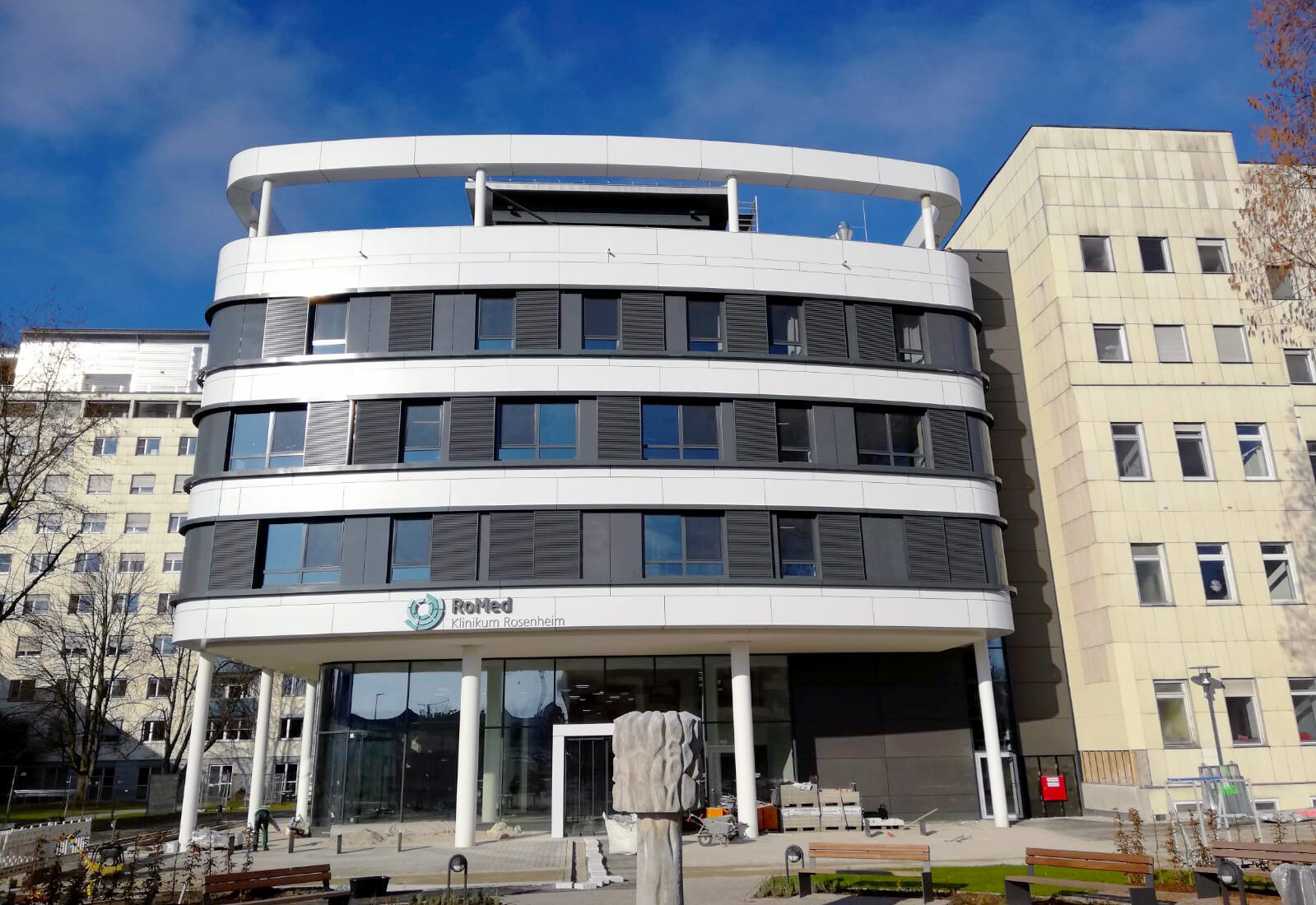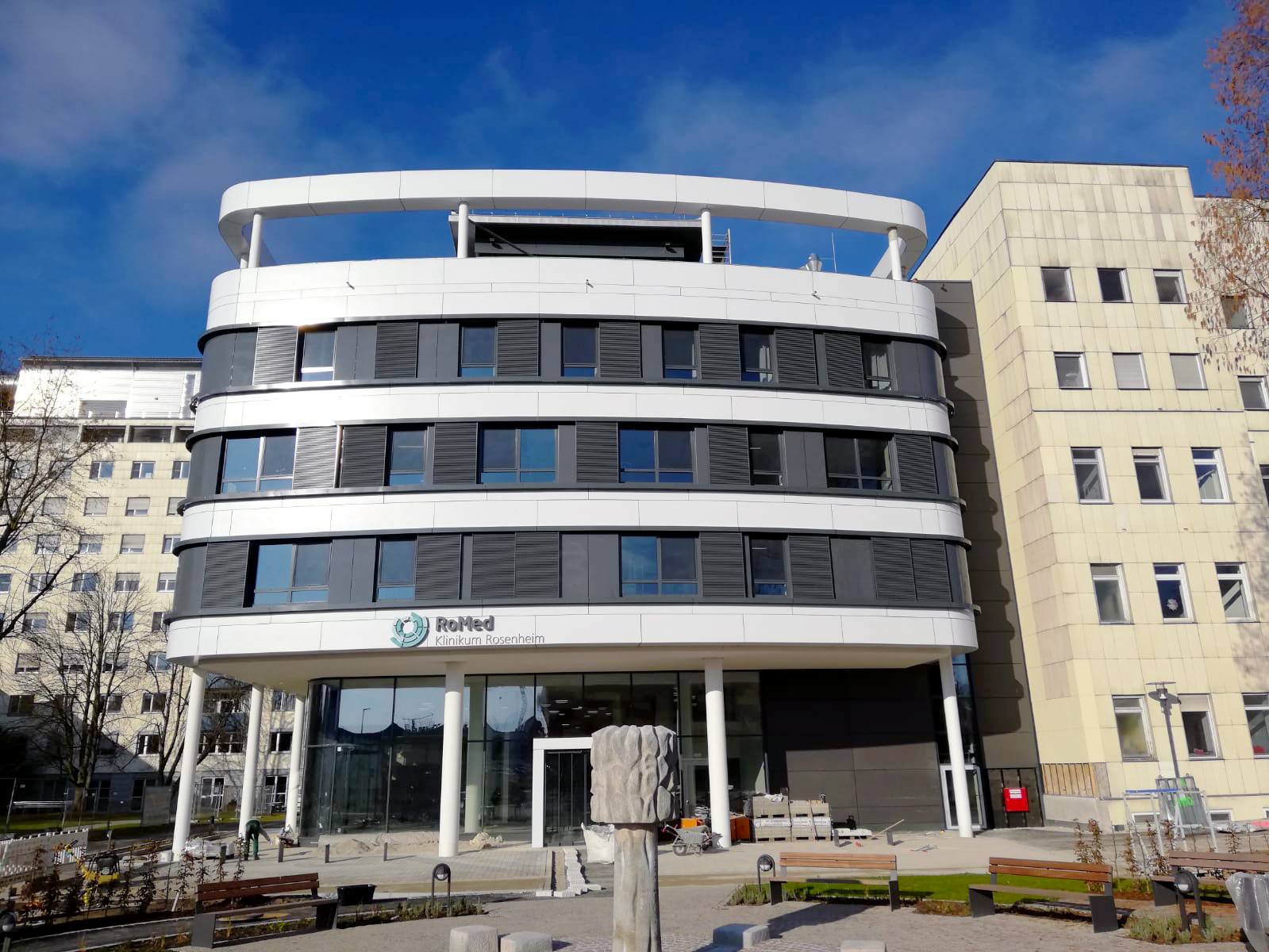HOME | Current Projects | RoMed Clinic – Project completed
RoMed Clinic – Project completed
Project completed
October 2020
Facade project has been completed. We are delighted with the successful acceptance of our performance for the new building of House 2 of the RoMed Clinic in Rosenheim, Germany and the completion of the remaining facade works. After almost two years of planning, production and installation work, the new building and at the same time the new entrance area of the hospital presents itself to the outside world in a state-of-the-art merger of glass and aluminium. The building is mainly characterised by the striking stylistic elements such as the round building corners, the round beam above the roof terrace and the interplay between white and grey-anthracite elements.
A total of 134 aluminium windows were installed, including 118 punched windows and 15 insert elements within the 700 m² mullion and transom facade on the ground floor and the roof. Furthermore, an area of 2,500 square metres of rear-ventilated smooth sheet aluminium facade was installed and an area of 180 square metres was erected as a rear-ventilated fibre cement facade. The work also included 19 doors, 17 of which were manual and two electrically operated telescopic sliding doors, as well as the sun screen, which was realised on the windows with sliding shutters and on the mullion and transom facades with external venetian blinds, and a smoke extraction system.
At the same time, other contract work sections have already started work to complete the interior fittings, outdoor facilities, etc., ensuring there is nothing to prevent the surgical and internal intensive care units of the hospital from moving in at the start of 2021.




