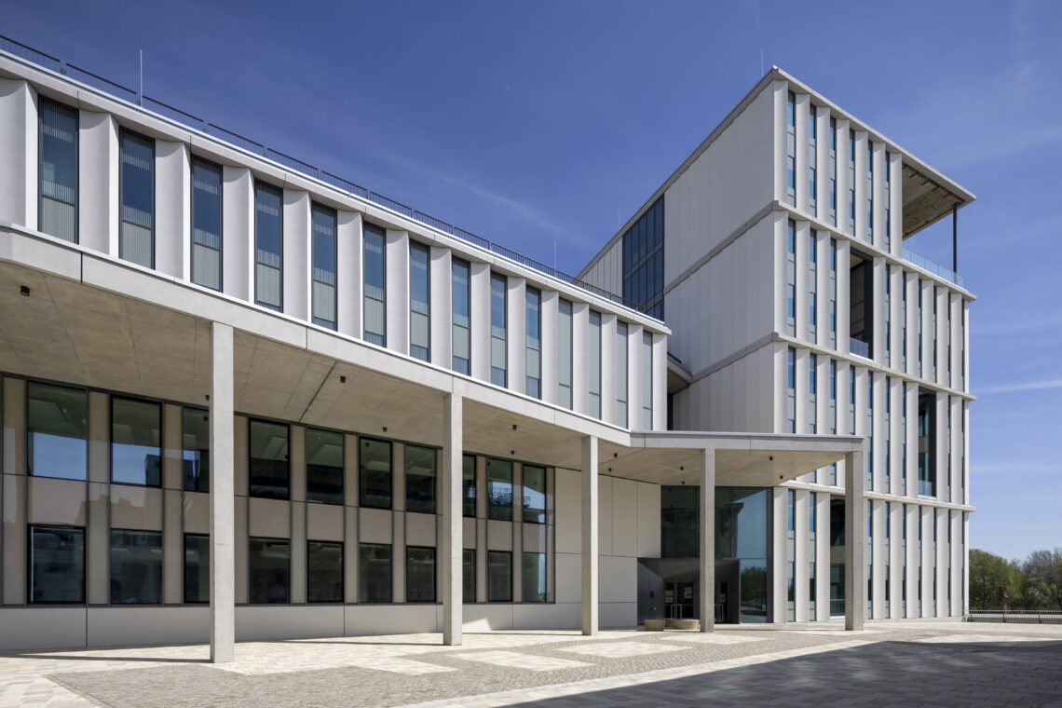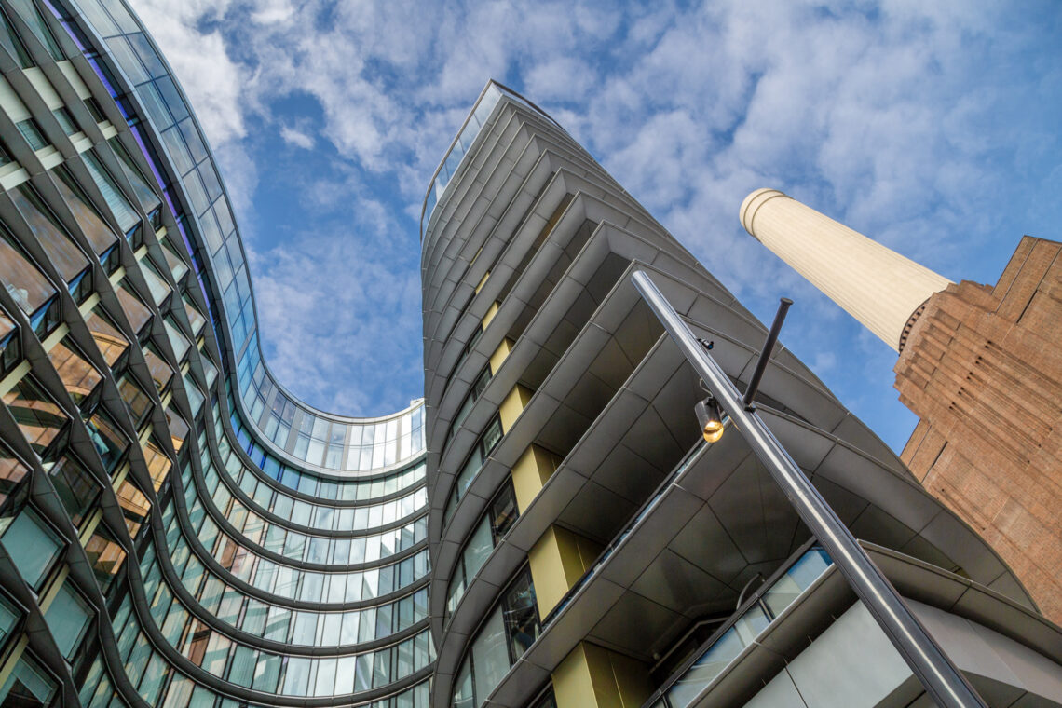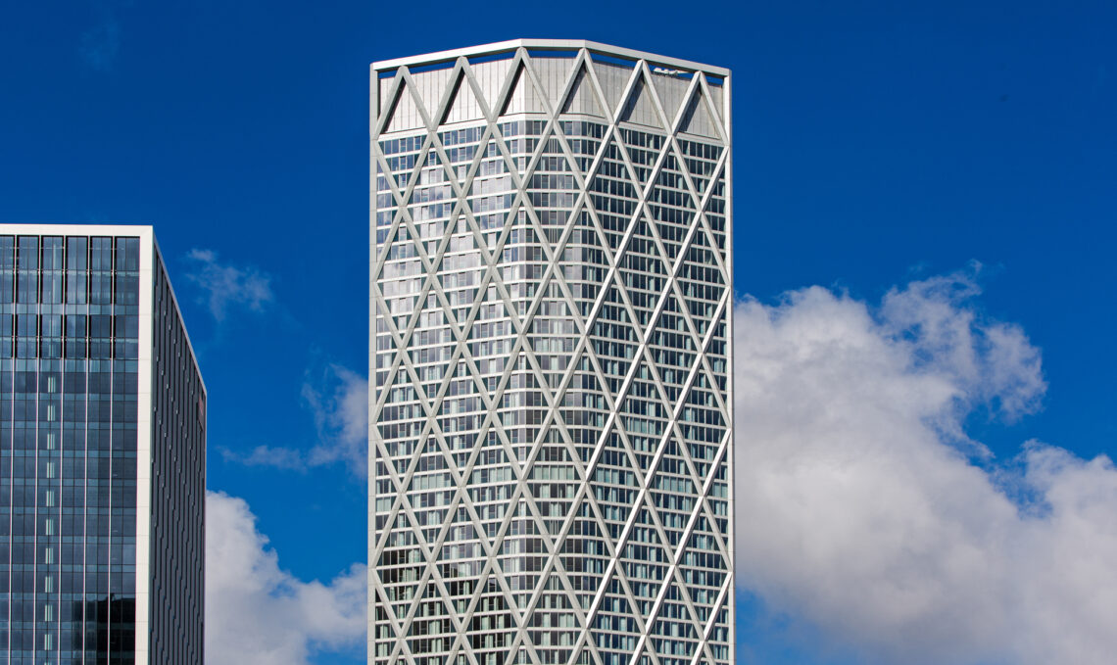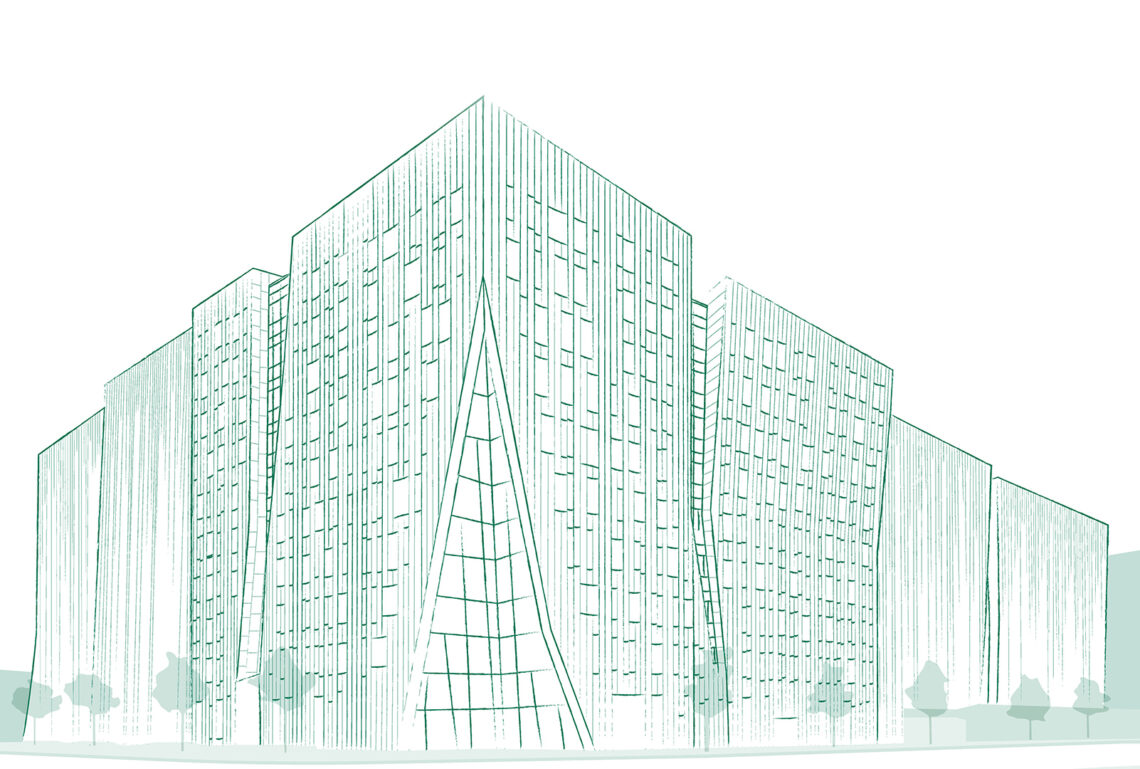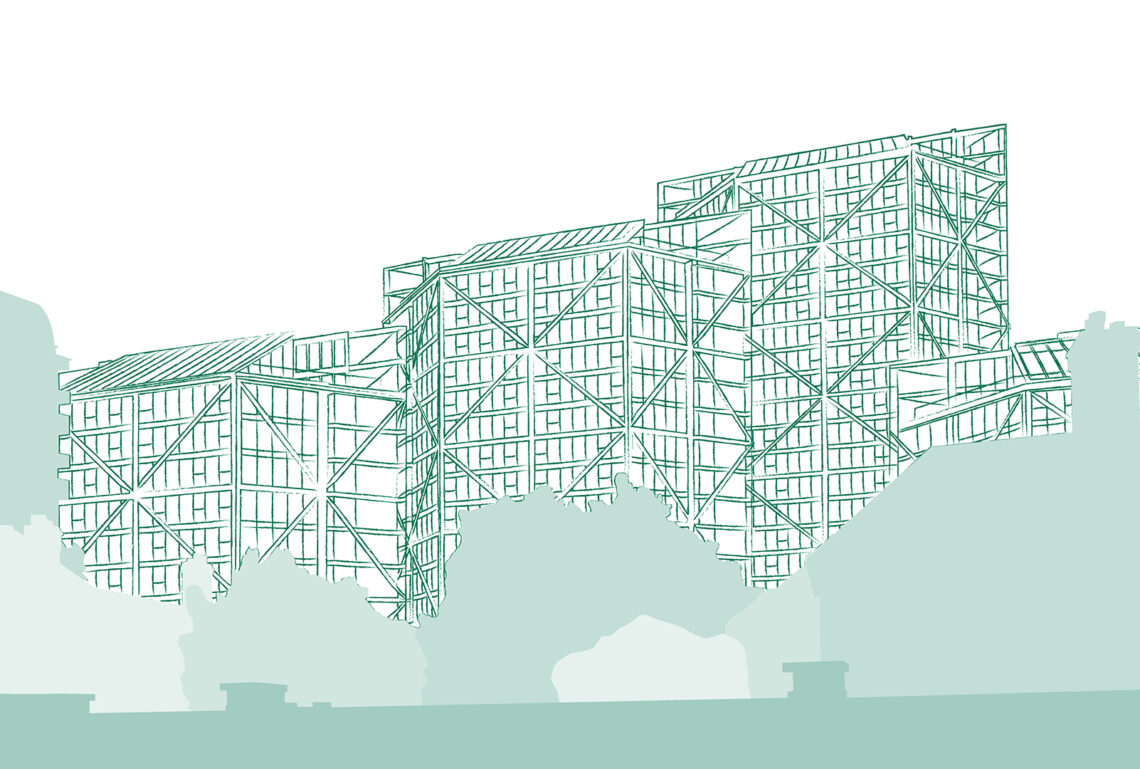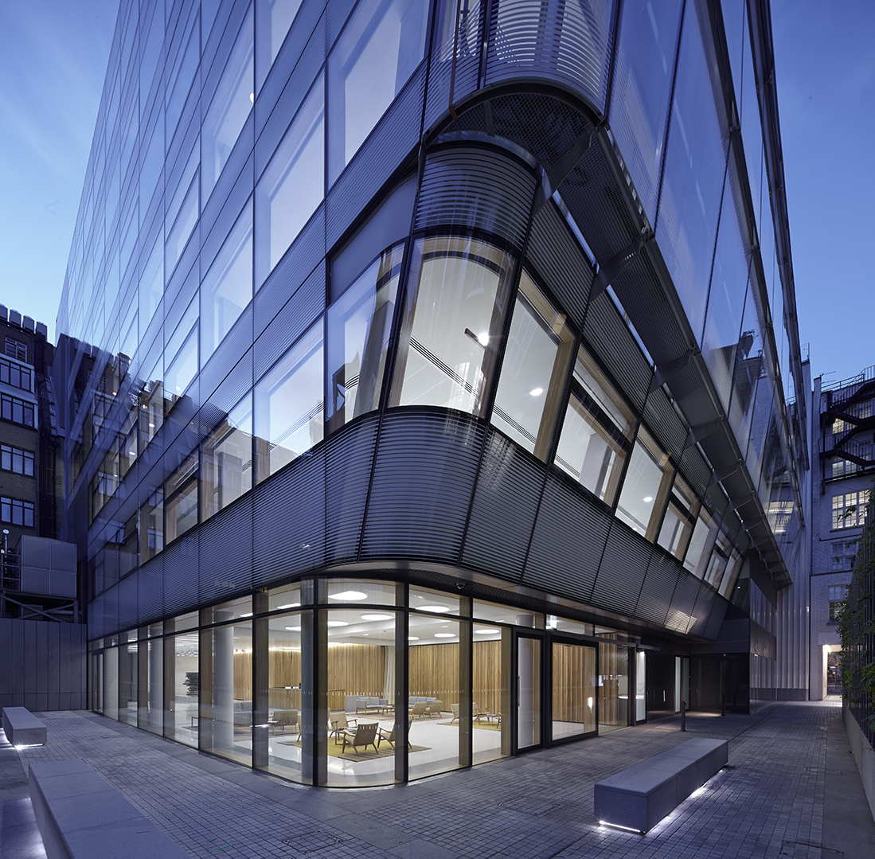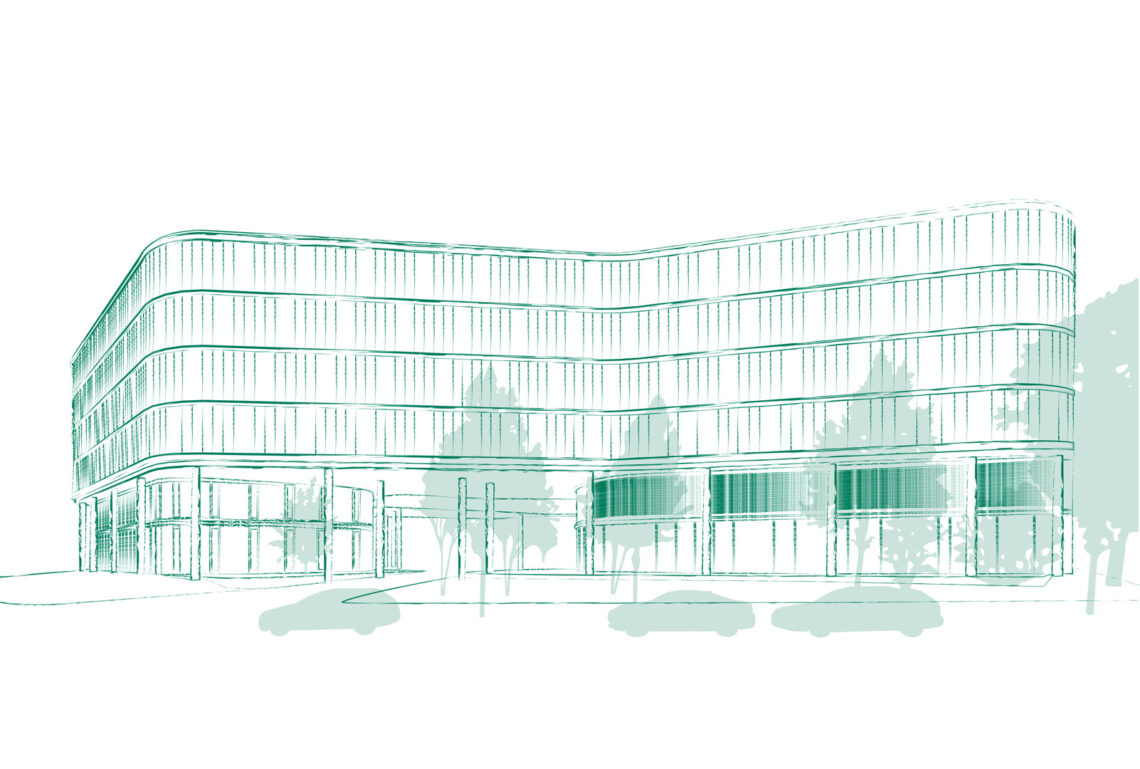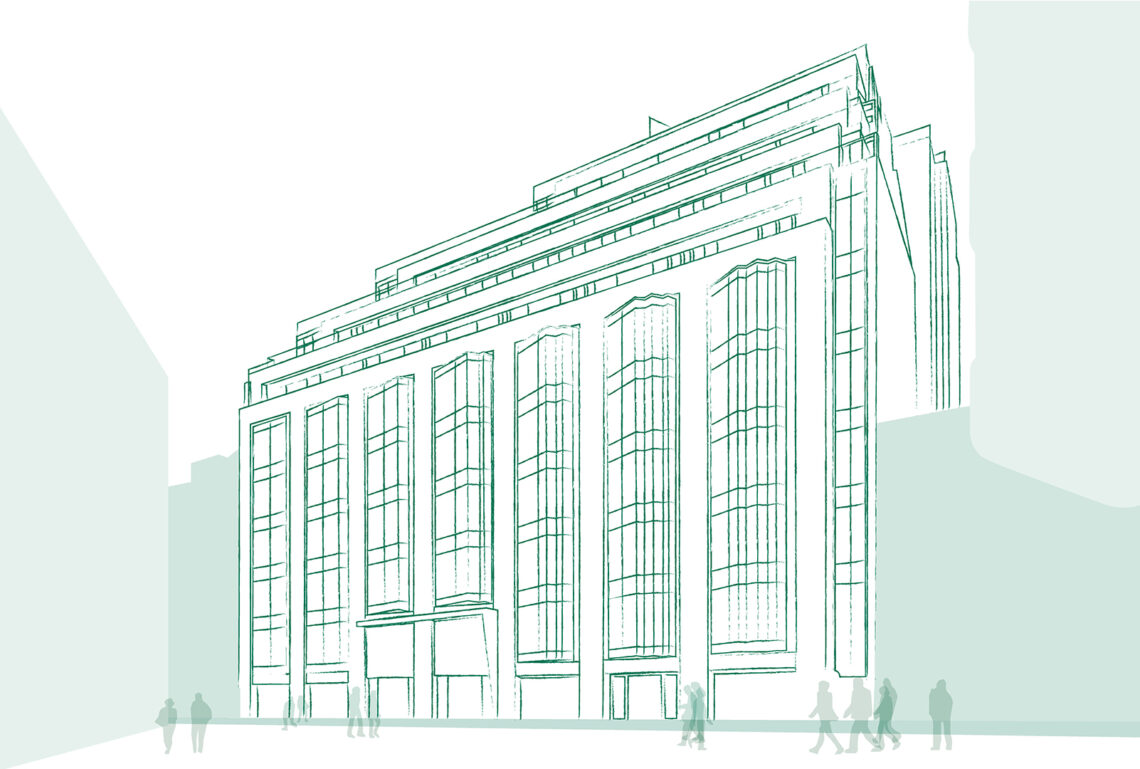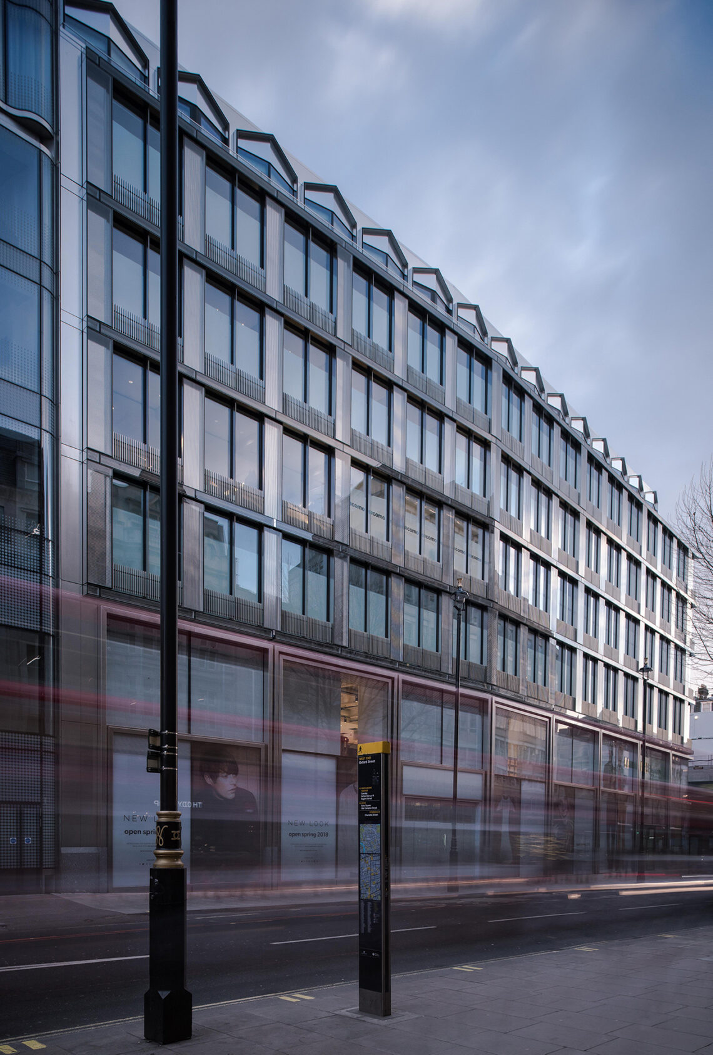‘A bridge to the digital age,’ is how the city of Ingolstadt describes the striking new building that is located right next to the listed former fortress building, Kavalier Dalwigk. Gebrüder Schneider oversaw the planning, manufacture and installation of the impressive 2,600 m² glass facade, which incorporates mullion-transom elements that are up to 8 metres high, as well as the glazing of the base floor.
Battersea Roof GardensLONDON Situated right next to the iconic Battersea Power Station, this architectural masterpiece opened its doors in London in 2023. In the project headed by Schneider GB, we put in place a large [...]
Read More
Battersea Roof Gardens – London
A shining diamond for Canary Wharf: 4243 facade elements were assembled by Schneider for the tallest residential tower in the UK. The mighty, steel diagrids were also issued with an elegant “aluminium dress”.
Newfoundland Tower – London
Central Saint GilesLONDON Schneider did the planning of the design for the unique, illuminated ceramic facade in close cooperation with Renzo Piano Building Workshop (RPBW). The floor-high facade elements were produced at our plants in [...]
Read More
Central Saint Giles – London
SumatrakontorHAMBURG It is one of the highlights in Hamburg's new Überseequartier (overseas district) - the sandstone-aluminium and glass facade manufactured and installed by Gebrüder Schneider. We were also responsible for the realisation of the ETICS [...]
Read More
Sumatrakontor – Hamburg
NEO BanksideLONDON Living dreams made of glass and steel. Schneider realised the glazing and shading of facades, structural glazing, elevator housing and conservatories for the award-winning glass pavilions of the NEO Bankside project that is [...]
Read More
NEO Bankside – London
10 New Burlington StreetLONDON London has been experiencing an historic building boom since the turn of the millennium. Schneider was also responsible for the design and installation of the impressive, award-winning double facade for the [...]
Read More
10 New Burlington Street – London
ArabeskaMUNICH Gebrüder Schneider was responsible here for the design, production and installation of the glass facade spanning some 12,000 square metres designed as an elemental aluminium facade, and the organically shaped glass roof. Glass facade [...]
Read More
Arabeska – Munich
25 Wilton RoadLONDON The area around Victoria Station was never one of London's more exclusive districts. As part of a restoration concept, many buildings such as the former Parnell House were upgraded. Gebrüder Schneider designed, [...]
Read More
25 Wilton Road – London
73 - 89 Oxford StreetLONDON No visits to London should be without a shopping spree through Oxford Street. Retail and office space is in great demand here, so a block of houses on the corner [...]
Read More
